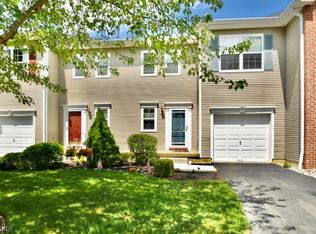Nothing to do but unpack! Wonderful 2 BR, 2.5 bath TH at the end of the cul-de-sac. Soaring ceilings w/architectural windows, spacious BRs, 2nd fl laundry & beautiful full finished, walkout basement! Large deck overlooking woods for your personal zen moments. Enjoy all the space and none of the maintenance of a single family. HOA included snow removal right to your door! Brand new tennis and basketball courts. Conveniently located to access commuter Rtes 23, 15 & 80. 35 miles to NYC. JT is home to the largest park in the Morris County Park System Don't spend your weekends doing yard work or renovating....and a 1yr. upgraded Home Warranty to be doubly sure! Lock the door and head out. Everything's been done here!
This property is off market, which means it's not currently listed for sale or rent on Zillow. This may be different from what's available on other websites or public sources.
