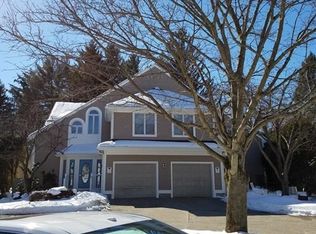Sold for $237,500
$237,500
73 Pointe Rok Dr #73, Worcester, MA 01604
3beds
1,812sqft
Condominium, Townhouse
Built in 1986
-- sqft lot
$247,100 Zestimate®
$131/sqft
$3,450 Estimated rent
Home value
$247,100
$225,000 - $272,000
$3,450/mo
Zestimate® history
Loading...
Owner options
Explore your selling options
What's special
This stunning condo offers a luxurious lifestyle with access to top-notch amenities. Experience serenity with a beach by the pond, perfect for relaxing weekends. Enjoy the convenience of a clubhouse, exercise room, and swimming pool for leisure and fitness. Stay active with tennis courts at your disposal. With three and a half bathrooms, there's ample space for everyone. The three bedrooms provide comfortable living arrangements, while the finished lower level adds versatility. This unit is also conveniently equipped with a one-car garage and a parking space for a second car in the driveway. Plus, easy access to major highways ensures convenient commuting. Welcome home to the epitome of modern living. A cash buyer will be required for the sale. Call and book your appointment now before this one gets away.
Zillow last checked: 8 hours ago
Listing updated: October 04, 2024 at 11:35am
Listed by:
Miller Real Estate Group 508-523-8033,
Century 21 North East 508-365-4056,
John Miller 508-523-8033
Bought with:
Miller Real Estate Group
Century 21 North East
Source: MLS PIN,MLS#: 73235571
Facts & features
Interior
Bedrooms & bathrooms
- Bedrooms: 3
- Bathrooms: 4
- Full bathrooms: 3
- 1/2 bathrooms: 1
Primary bedroom
- Features: Bathroom - Full, Bathroom - Double Vanity/Sink, Walk-In Closet(s), Flooring - Wall to Wall Carpet
- Level: Second
Bedroom 2
- Features: Closet, Flooring - Wall to Wall Carpet
- Level: Second
Bedroom 3
- Features: Bathroom - Full, Bathroom - Double Vanity/Sink, Closet, Flooring - Wall to Wall Carpet, Balcony - Exterior, Double Vanity, Slider
- Level: Third
Primary bathroom
- Features: Yes
Bathroom 1
- Features: Bathroom - Half
- Level: First
Bathroom 2
- Features: Bathroom - Full
- Level: Second
Bathroom 3
- Features: Bathroom - Full
- Level: Second
Dining room
- Features: Flooring - Hardwood, Open Floorplan, Lighting - Overhead
- Level: First
Family room
- Features: Closet, Flooring - Wall to Wall Carpet
- Level: Basement
Kitchen
- Features: Flooring - Hardwood, Dining Area, Exterior Access, Open Floorplan
- Level: First
Living room
- Features: Flooring - Hardwood, Cable Hookup, Deck - Exterior, Exterior Access, Open Floorplan, Recessed Lighting, Slider
- Level: First
Heating
- Forced Air
Cooling
- Central Air
Appliances
- Included: Range, Dishwasher, Microwave, Refrigerator, Freezer
- Laundry: Second Floor, In Unit, Electric Dryer Hookup, Washer Hookup
Features
- Bathroom - Full, Bathroom
- Flooring: Carpet, Hardwood
- Has basement: Yes
- Has fireplace: Yes
- Fireplace features: Living Room
- Common walls with other units/homes: Corner
Interior area
- Total structure area: 1,812
- Total interior livable area: 1,812 sqft
Property
Parking
- Total spaces: 2
- Parking features: Attached, Off Street
- Attached garage spaces: 1
- Uncovered spaces: 1
Features
- Patio & porch: Porch, Deck
- Exterior features: Porch, Deck, Balcony, Hot Tub/Spa, Professional Landscaping, Tennis Court(s)
- Pool features: Association, In Ground
- Has spa: Yes
- Spa features: Hot Tub/Spa
- Has view: Yes
- View description: Water, Pond
- Has water view: Yes
- Water view: Pond,Water
- Waterfront features: Beach Access, Lake/Pond, Direct Access, Walk to, 0 to 1/10 Mile To Beach
Details
- Parcel number: M:41 B:037 L:00073,1799044
- Zoning: 00
Construction
Type & style
- Home type: Townhouse
- Property subtype: Condominium, Townhouse
Condition
- Year built: 1986
Utilities & green energy
- Electric: Circuit Breakers
- Sewer: Public Sewer
- Water: Public
- Utilities for property: for Electric Range, for Electric Dryer, Washer Hookup
Community & neighborhood
Community
- Community features: Shopping, Pool, Tennis Court(s), Medical Facility, Highway Access, House of Worship
Location
- Region: Worcester
HOA & financial
HOA
- HOA fee: $1,634 monthly
- Amenities included: Pool, Tennis Court(s), Fitness Center, Beach Rights, Clubhouse
- Services included: Water, Sewer, Insurance, Maintenance Structure, Maintenance Grounds, Snow Removal, Trash
Price history
| Date | Event | Price |
|---|---|---|
| 10/4/2024 | Sold | $237,500-5%$131/sqft |
Source: MLS PIN #73235571 Report a problem | ||
| 9/4/2024 | Contingent | $250,000$138/sqft |
Source: MLS PIN #73235571 Report a problem | ||
| 8/23/2024 | Price change | $250,000-5.7%$138/sqft |
Source: MLS PIN #73235571 Report a problem | ||
| 8/13/2024 | Listed for sale | $265,000$146/sqft |
Source: MLS PIN #73235571 Report a problem | ||
| 8/1/2024 | Contingent | $265,000$146/sqft |
Source: MLS PIN #73235571 Report a problem | ||
Public tax history
Tax history is unavailable.
Neighborhood: 01604
Nearby schools
GreatSchools rating
- 6/10Roosevelt SchoolGrades: PK-6Distance: 1.2 mi
- 3/10Worcester East Middle SchoolGrades: 7-8Distance: 2.7 mi
- 1/10North High SchoolGrades: 9-12Distance: 2.3 mi
Get a cash offer in 3 minutes
Find out how much your home could sell for in as little as 3 minutes with a no-obligation cash offer.
Estimated market value$247,100
Get a cash offer in 3 minutes
Find out how much your home could sell for in as little as 3 minutes with a no-obligation cash offer.
Estimated market value
$247,100
