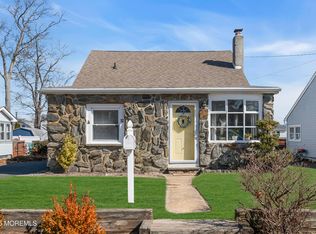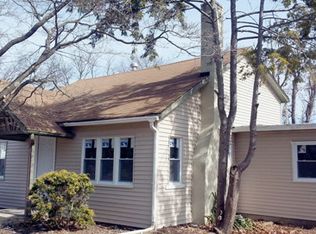Beautifully kept, updated home..spacious living room has woodburning fireplace, opens to the full dining room with hardwood floors..eat in kitchen with all appliances included..2 roomy bedrooms on the first floor...master bedroom upstairs with additional dressing area. has separate A/C..laundry area with extra cabinets NEWER Gas Heat and Central Air..2 years old ..Timberline roof was installed 1 yr ago..with new plywood underneath..out back is the large deck and gas grill with direct gas line, shed for storage..and access to the yankee bsmt...where there is storage space and a workbench.-sprinklers underground on a well for the front yard....All this in Breton Woods where there is an optional Association to join..$425...that has a great clubhouse & ing pool...boat dockage extra
This property is off market, which means it's not currently listed for sale or rent on Zillow. This may be different from what's available on other websites or public sources.

