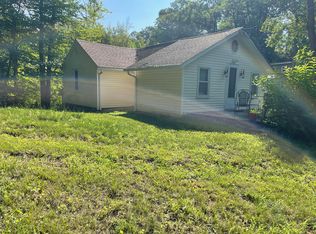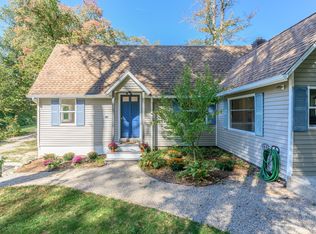A hidden gem with a history. Lore has it that the spacious living room once served as a field hospital during the Revolutionary War before it was moved to this prime West Redding neighborhood and expanded into the three-bedroom ranch it is today. Ready for your personal touch, the eat-in kitchen opens to an additional dining area with built-ins and a cozy nook with a Buck propane stove. Built-in bookcases and a fireplace with a woodburning stove insert add to the warmth of the family room. The master bedroom has a renovated full bathroom, exposed beams, a cedar closet, and sliders to a private deck overlooking the park-like yard. Two/three additional rooms with Jack-n-Jill bath, new laundry hook-up on the main level, and an inviting 18 x 11 sunroom with access to the yard add to the appeal of this home. A stone patio and fire pit welcome the cool summer evenings. Above the detached two car garage is the perfect space for any artist (17 x 10 artist loft, a potting shed for the passionate gardener, and a tavern for when the work is done. Recent updates include a new roof with new soffits on the house and the garage, new gutters, skylights in the kitchen and sunroom, installed hardwoods in certain rooms plus refinished existing hardwoods in many other areas, updated bathrooms, and fresh paint.
This property is off market, which means it's not currently listed for sale or rent on Zillow. This may be different from what's available on other websites or public sources.


