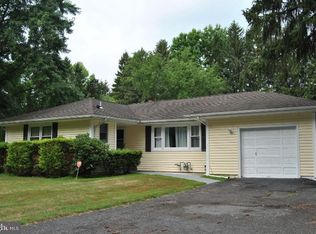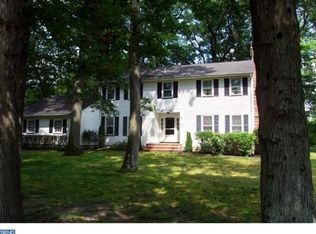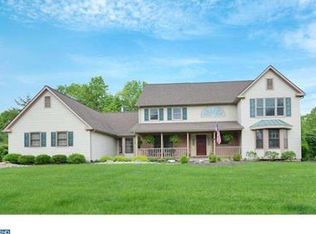Closed
Street View
$515,000
73 Penn Lyle Rd, West Windsor Twp., NJ 08550
3beds
2baths
--sqft
Single Family Residence
Built in 1964
0.69 Acres Lot
$517,500 Zestimate®
$--/sqft
$3,127 Estimated rent
Home value
$517,500
$461,000 - $580,000
$3,127/mo
Zestimate® history
Loading...
Owner options
Explore your selling options
What's special
Zillow last checked: 8 hours ago
Listing updated: October 03, 2025 at 08:52am
Listed by:
Robert Dekanski 732-827-5344,
Re/Max 1st Advantage,
Michael Laico
Source: GSMLS,MLS#: 3951959
Facts & features
Interior
Bedrooms & bathrooms
- Bedrooms: 3
- Bathrooms: 2
Property
Lot
- Size: 0.69 Acres
- Dimensions: .69 AC
Details
- Parcel number: 1300016000000071
Construction
Type & style
- Home type: SingleFamily
- Property subtype: Single Family Residence
Condition
- Year built: 1964
Community & neighborhood
Location
- Region: Princeton Junction
Price history
| Date | Event | Price |
|---|---|---|
| 10/3/2025 | Sold | $515,000+18.4% |
Source: | ||
| 9/11/2025 | Pending sale | $435,000 |
Source: | ||
| 9/3/2025 | Contingent | $435,000 |
Source: | ||
| 8/22/2025 | Listed for sale | $435,000 |
Source: | ||
| 4/2/2025 | Pending sale | $435,000 |
Source: | ||
Public tax history
| Year | Property taxes | Tax assessment |
|---|---|---|
| 2025 | $10,887 | $355,200 |
| 2024 | $10,887 +9.1% | $355,200 |
| 2023 | $9,980 +0.9% | $355,200 |
Find assessor info on the county website
Neighborhood: Princeton Junction
Nearby schools
GreatSchools rating
- 9/10Maurice Hawk Elementary SchoolGrades: PK-3Distance: 0.7 mi
- 7/10Thomas R Grover Middle SchoolGrades: 6-8Distance: 2.2 mi
- 8/10West Windsor-Plains High School SouthGrades: 9-12Distance: 0.7 mi
Get a cash offer in 3 minutes
Find out how much your home could sell for in as little as 3 minutes with a no-obligation cash offer.
Estimated market value$517,500
Get a cash offer in 3 minutes
Find out how much your home could sell for in as little as 3 minutes with a no-obligation cash offer.
Estimated market value
$517,500


