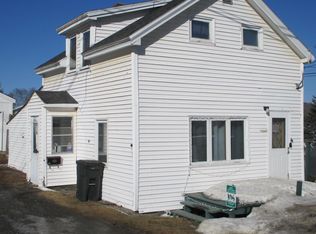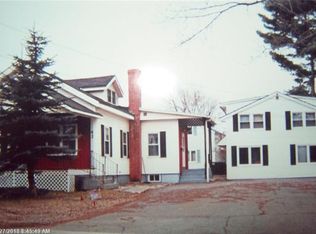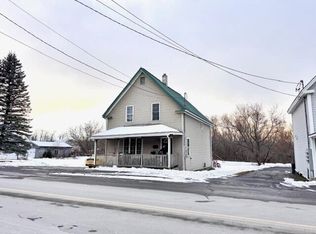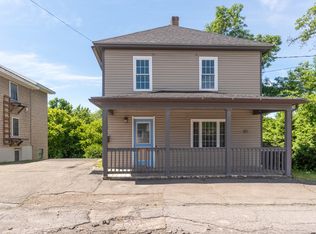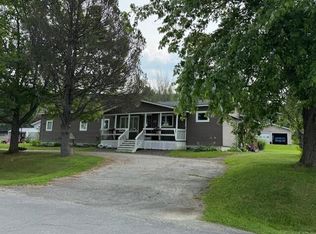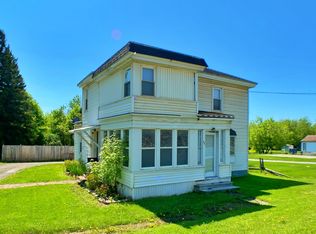Efficient, move-in ready (furniture included!) and ideally located, this 1 Bedroom, 1 Bath Ranch-style won't last long. On a double lot with RV hookup and just around the corner from Lonesome Pines and the St. John Valley Heritage Trail (multi-purpose + ATV&Snowmobile), easily accessible to everything Downtown Fort Kent, a US/CA Border Crossing, UMFK & NMMC. Thorough updates throughout, call for the list of inclusions and details, don't miss out.
Active
Price cut: $8K (12/20)
$117,000
73 Pearl Street, Fort Kent, ME 04743
1beds
960sqft
Est.:
Single Family Residence
Built in 1968
6,969.6 Square Feet Lot
$111,800 Zestimate®
$122/sqft
$-- HOA
What's special
- 2 days |
- 253 |
- 10 |
Zillow last checked: 8 hours ago
Listing updated: December 20, 2025 at 12:15am
Listed by:
Aroostook Real Estate
Source: Maine Listings,MLS#: 1646904
Tour with a local agent
Facts & features
Interior
Bedrooms & bathrooms
- Bedrooms: 1
- Bathrooms: 1
- Full bathrooms: 1
Primary bedroom
- Level: First
Kitchen
- Level: First
Living room
- Level: First
Heating
- Baseboard, Hot Water
Cooling
- None
Features
- Flooring: Laminate
- Windows: Double Pane Windows
- Basement: Interior Entry
- Has fireplace: No
Interior area
- Total structure area: 960
- Total interior livable area: 960 sqft
- Finished area above ground: 960
- Finished area below ground: 0
Property
Features
- Patio & porch: Porch
Lot
- Size: 6,969.6 Square Feet
Details
- Additional structures: Shed(s)
- Parcel number: FTKTM15L123
- Zoning: Rural
Construction
Type & style
- Home type: SingleFamily
- Architectural style: Ranch
- Property subtype: Single Family Residence
Materials
- Roof: Shingle
Condition
- Year built: 1968
Utilities & green energy
- Electric: On Site, Circuit Breakers
- Sewer: Public Sewer
- Water: Public
- Utilities for property: Utilities On
Community & HOA
Location
- Region: Fort Kent
Financial & listing details
- Price per square foot: $122/sqft
- Tax assessed value: $60,800
- Annual tax amount: $1,395
- Date on market: 12/20/2025
- Electric utility on property: Yes
Estimated market value
$111,800
Estimated sales range
Not available
$1,090/mo
Price history
Price history
| Date | Event | Price |
|---|---|---|
| 12/20/2025 | Price change | $117,000-6.4%$122/sqft |
Source: | ||
| 8/21/2024 | Pending sale | $125,000$130/sqft |
Source: | ||
| 8/21/2024 | Listed for sale | $125,000+17.3%$130/sqft |
Source: | ||
| 8/20/2024 | Sold | $106,528-14.8%$111/sqft |
Source: | ||
| 7/9/2024 | Contingent | $125,000$130/sqft |
Source: | ||
Public tax history
Public tax history
| Year | Property taxes | Tax assessment |
|---|---|---|
| 2024 | $1,395 +9.2% | $60,800 |
| 2023 | $1,277 +6.9% | $60,800 +6.9% |
| 2022 | $1,195 +1% | $56,900 +1.4% |
Find assessor info on the county website
BuyAbility℠ payment
Est. payment
$593/mo
Principal & interest
$454
Property taxes
$98
Home insurance
$41
Climate risks
Neighborhood: 04743
Nearby schools
GreatSchools rating
- 8/10Fort Kent Elementary SchoolGrades: PK-6Distance: 0.7 mi
- 6/10Valley Rivers Middle SchoolGrades: 7-8Distance: 0.6 mi
- 8/10Fort Kent Community High SchoolGrades: 9-12Distance: 0.6 mi
- Loading
- Loading
