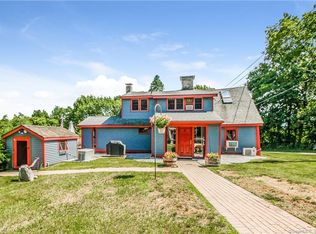Sold for $475,000 on 08/06/24
$475,000
73 Pautipaug Hill Road, Sprague, CT 06330
3beds
2,496sqft
Single Family Residence
Built in 2006
12.43 Acres Lot
$517,300 Zestimate®
$190/sqft
$3,636 Estimated rent
Home value
$517,300
$455,000 - $590,000
$3,636/mo
Zestimate® history
Loading...
Owner options
Explore your selling options
What's special
Welcome to 73 Pautipaug Hill Rd, a serene and private oasis on 12.43 acres in Baltic, part of Sprague. Built in 2005, this home blends modern conveniences and rustic charm, offering tranquility and space. The carpeted living room with a wood-burning fireplace and vaulted ceilings provides a perfect place to relax, complemented by an additional living room with wood floors. Year-round comfort is ensured with forced hot air and AC. The tall ceilings in the foyer create an inviting atmosphere, and oversized windows throughout the home flood each room with natural light. Upstairs, you'll find carpeted floors, three bedrooms with ceiling fans, and a primary bedroom with a large bath that includes a jacuzzi tub, stand-up shower, tile flooring, linen closet, and walk-in closet. Outside, enjoy a back deck perfect for entertaining and a charming covered front porch. The large, private, flat yard is ideal for recreation and relaxation. An oversized Care Free shed with a garage door provides ample storage for outdoor equipment. Additional features include Tesla Solar panels with transferable ownership and a small office in the basement. The rest of the basement remains unfinished, offering potential for customization or additional storage. This property is more than just a home; it's a lifestyle. Experience the peace and privacy of country living with modern amenities. For a detailed property packet with floor plans and expenses, please reach out to your realtor.
Zillow last checked: 8 hours ago
Listing updated: October 01, 2024 at 02:30am
Listed by:
Andrew O'Reilly 860-608-5065,
Seaport Real Estate Services 860-245-9200,
Tim Bray 860-912-7137,
Seaport Real Estate Services
Bought with:
Kimberly A. Veronesi, RES.0757807
Coldwell Banker Realty
Source: Smart MLS,MLS#: 24022153
Facts & features
Interior
Bedrooms & bathrooms
- Bedrooms: 3
- Bathrooms: 3
- Full bathrooms: 2
- 1/2 bathrooms: 1
Primary bedroom
- Features: Ceiling Fan(s), Full Bath, Whirlpool Tub, Walk-In Closet(s)
- Level: Upper
- Area: 192 Square Feet
- Dimensions: 16 x 12
Bedroom
- Features: Ceiling Fan(s)
- Level: Upper
- Area: 156 Square Feet
- Dimensions: 13 x 12
Bedroom
- Features: Ceiling Fan(s)
- Level: Upper
- Area: 110 Square Feet
- Dimensions: 10 x 11
Dining room
- Level: Main
- Area: 96 Square Feet
- Dimensions: 8 x 12
Family room
- Features: Cathedral Ceiling(s), Fireplace
- Level: Main
- Area: 195 Square Feet
- Dimensions: 15 x 13
Kitchen
- Features: Eating Space, Kitchen Island
- Level: Main
- Area: 169 Square Feet
- Dimensions: 13 x 13
Living room
- Level: Main
- Area: 228 Square Feet
- Dimensions: 19 x 12
Heating
- Forced Air, Oil
Cooling
- Central Air
Appliances
- Included: Electric Range, Refrigerator, Dishwasher, Water Heater
- Laundry: Main Level
Features
- Open Floorplan
- Basement: Full,Unfinished
- Attic: Access Via Hatch
- Number of fireplaces: 1
Interior area
- Total structure area: 2,496
- Total interior livable area: 2,496 sqft
- Finished area above ground: 2,496
Property
Parking
- Total spaces: 4
- Parking features: Attached, Other, Paved, Driveway, Garage Door Opener, Shared Driveway
- Attached garage spaces: 2
- Has uncovered spaces: Yes
Lot
- Size: 12.43 Acres
- Features: Secluded, Wooded, Level
Details
- Parcel number: 1565819
- Zoning: R-120
Construction
Type & style
- Home type: SingleFamily
- Architectural style: Colonial
- Property subtype: Single Family Residence
Materials
- Vinyl Siding
- Foundation: Concrete Perimeter
- Roof: Asphalt
Condition
- New construction: No
- Year built: 2006
Utilities & green energy
- Sewer: Septic Tank
- Water: Well
Green energy
- Energy generation: Solar
Community & neighborhood
Security
- Security features: Security System
Location
- Region: Baltic
Price history
| Date | Event | Price |
|---|---|---|
| 8/6/2024 | Sold | $475,000$190/sqft |
Source: | ||
| 6/27/2024 | Pending sale | $475,000$190/sqft |
Source: | ||
| 6/21/2024 | Listed for sale | $475,000$190/sqft |
Source: | ||
| 6/16/2024 | Pending sale | $475,000$190/sqft |
Source: | ||
| 6/5/2024 | Listed for sale | $475,000+20.3%$190/sqft |
Source: | ||
Public tax history
| Year | Property taxes | Tax assessment |
|---|---|---|
| 2025 | $9,068 +3% | $298,300 |
| 2024 | $8,800 +3.5% | $298,300 |
| 2023 | $8,502 +5% | $298,300 +33.5% |
Find assessor info on the county website
Neighborhood: Baltic
Nearby schools
GreatSchools rating
- 3/10Sayles SchoolGrades: PK-8Distance: 0.8 mi

Get pre-qualified for a loan
At Zillow Home Loans, we can pre-qualify you in as little as 5 minutes with no impact to your credit score.An equal housing lender. NMLS #10287.
Sell for more on Zillow
Get a free Zillow Showcase℠ listing and you could sell for .
$517,300
2% more+ $10,346
With Zillow Showcase(estimated)
$527,646