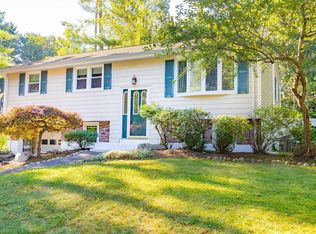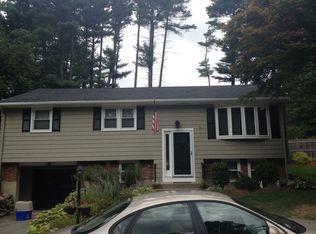Sold for $650,000
$650,000
73 Partridge Rd, Billerica, MA 01821
2beds
1,448sqft
Single Family Residence
Built in 1966
0.69 Acres Lot
$684,800 Zestimate®
$449/sqft
$3,046 Estimated rent
Home value
$684,800
$630,000 - $746,000
$3,046/mo
Zestimate® history
Loading...
Owner options
Explore your selling options
What's special
Location! Location! Well cared for and maintained Cape home in an expansive neighborhood located in South Billerica. Come on in and enjoy your kitchen filled with quality appliances, updated cabinets, counter top and back splash! Dining room, living room (boast a cheerful bow window) and den all have gleaming hardwood floors and a family room also w/hardwood flooring and a gorgeous vaulted ceiling, loaded with windows and a slider leading to your back deck. 1st floor is completed with a half bath. Upstairs has 2 front to back bedrooms with large closets! Enjoy all your family gatherings in your backyard surrounded by mature trees and beautifully landscaped. Sprinkler system, central A/C, 1 car garage with additional parking for 3 cars! The Den on the main level was once a bedroom! This home is convenient to many shopping locations and Burlington. A quick close is possible. Welcome Home to 73 Partridge Rd!!
Zillow last checked: 8 hours ago
Listing updated: August 02, 2024 at 09:31am
Listed by:
Erin Healy 978-604-0662,
Burns & Egan Realty Group, LLC 978-663-7773,
Bill Egan 978-729-3421
Bought with:
Altin Shishko
Coldwell Banker Realty - New England Home Office
Source: MLS PIN,MLS#: 73258821
Facts & features
Interior
Bedrooms & bathrooms
- Bedrooms: 2
- Bathrooms: 2
- Full bathrooms: 1
- 1/2 bathrooms: 1
- Main level bathrooms: 1
Primary bedroom
- Features: Flooring - Wood, Closet - Double
- Level: Second
Bedroom 2
- Features: Closet, Flooring - Wall to Wall Carpet
- Level: Second
Bathroom 1
- Features: Bathroom - Half, Flooring - Stone/Ceramic Tile, Lighting - Sconce
- Level: Main,First
Bathroom 2
- Features: Bathroom - Half, Flooring - Stone/Ceramic Tile, Countertops - Stone/Granite/Solid, Lighting - Sconce
- Level: Second
Dining room
- Features: Flooring - Hardwood, Lighting - Overhead
- Level: Main,First
Family room
- Features: Vaulted Ceiling(s), Flooring - Hardwood, Cable Hookup, Deck - Exterior, Recessed Lighting
- Level: Main
Kitchen
- Features: Flooring - Stone/Ceramic Tile, Exterior Access, Lighting - Pendant, Lighting - Overhead
- Level: Main,First
Living room
- Features: Flooring - Hardwood, Window(s) - Bay/Bow/Box
- Level: Main,First
Heating
- Forced Air, Natural Gas
Cooling
- Central Air, Window Unit(s)
Appliances
- Included: Gas Water Heater, Water Heater, Range, Dishwasher, Microwave, Refrigerator, Washer, Plumbed For Ice Maker
- Laundry: Washer Hookup
Features
- Closet, Cable Hookup, Slider, Den
- Flooring: Tile, Hardwood, Parquet, Flooring - Hardwood
- Doors: Storm Door(s)
- Windows: Insulated Windows, Screens
- Basement: Full,Garage Access,Sump Pump,Concrete,Unfinished
- Has fireplace: No
Interior area
- Total structure area: 1,448
- Total interior livable area: 1,448 sqft
Property
Parking
- Total spaces: 4
- Parking features: Under, Garage Door Opener, Garage Faces Side, Paved Drive, Off Street, Deeded, Paved
- Attached garage spaces: 1
- Uncovered spaces: 3
Features
- Patio & porch: Deck - Wood
- Exterior features: Deck - Wood, Rain Gutters, Sprinkler System, Screens
Lot
- Size: 0.69 Acres
- Features: Wooded, Gentle Sloping
Details
- Parcel number: 378297
- Zoning: 2
Construction
Type & style
- Home type: SingleFamily
- Architectural style: Cape
- Property subtype: Single Family Residence
Materials
- Frame
- Foundation: Concrete Perimeter
- Roof: Shingle
Condition
- Year built: 1966
Utilities & green energy
- Electric: 110 Volts, Circuit Breakers
- Sewer: Public Sewer
- Water: Public
- Utilities for property: for Gas Range, for Gas Oven, Washer Hookup, Icemaker Connection
Green energy
- Energy efficient items: Thermostat
Community & neighborhood
Community
- Community features: Shopping, Medical Facility, Laundromat, Highway Access, House of Worship, Public School, Sidewalks
Location
- Region: Billerica
Other
Other facts
- Listing terms: Contract
- Road surface type: Paved
Price history
| Date | Event | Price |
|---|---|---|
| 8/2/2024 | Sold | $650,000+1.6%$449/sqft |
Source: MLS PIN #73258821 Report a problem | ||
| 6/28/2024 | Listed for sale | $639,900$442/sqft |
Source: MLS PIN #73258821 Report a problem | ||
Public tax history
| Year | Property taxes | Tax assessment |
|---|---|---|
| 2025 | $6,775 +5.4% | $595,900 +4.7% |
| 2024 | $6,426 +0.4% | $569,200 +5.6% |
| 2023 | $6,398 +12.1% | $539,000 +19.4% |
Find assessor info on the county website
Neighborhood: 01821
Nearby schools
GreatSchools rating
- 4/10Ditson Elementary SchoolGrades: K-4Distance: 1.1 mi
- 7/10Locke Middle SchoolGrades: 5-7Distance: 1.4 mi
- 5/10Billerica Memorial High SchoolGrades: PK,8-12Distance: 2.7 mi
Schools provided by the listing agent
- Elementary: Ditson
- Middle: Locke Middle
- High: Bmhs/Tech
Source: MLS PIN. This data may not be complete. We recommend contacting the local school district to confirm school assignments for this home.
Get a cash offer in 3 minutes
Find out how much your home could sell for in as little as 3 minutes with a no-obligation cash offer.
Estimated market value$684,800
Get a cash offer in 3 minutes
Find out how much your home could sell for in as little as 3 minutes with a no-obligation cash offer.
Estimated market value
$684,800

