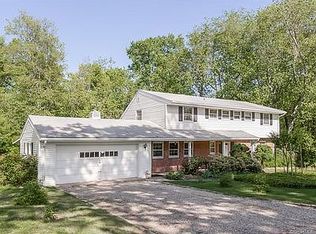Minutes from town and train, this timeless retreat shines with fresh and modern interiors. Custom details can be found throughout the light and bright chefs kitchen, chic two-story living room and inviting family room perfect for entertaining. Unwind in style when you escape to the serene master bedroom and luminous spa bath. Outside, enjoy a quiet evening by the outdoor fireplace on the covered porch or dine al fresco under the stars on the terrace overlooking the pool and spa. Discover scenic hiking trails at nearby Earthplace nature center and breathe in the pristine and private setting. Truly a home for all seasons!
This property is off market, which means it's not currently listed for sale or rent on Zillow. This may be different from what's available on other websites or public sources.
