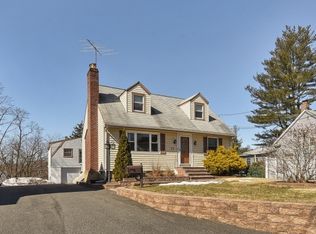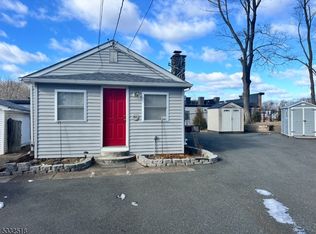Best of both worlds- 19th century character & charm with updated modern day functionality. The lovingly restored Flynn House, circa 1860, features beautifully stained woodwork, original red pine floors, solid wood wainscoting, crystal door knobs & large windows. The living room boasts custom built-ins & across the foyer, formal Dining w/corner china cabinet -this home is ready to entertain & impress! Updated Kitchen includes white cabinetry, a tile back splash & new SS appliances. Convenient 1st floor bath. Upstairs, 3 ample bdrms & a full bath. Covered lemonade front porch to enjoy warm summer evenings. SO much curb appeal. Tons of parking & storage in dry bsmt & pull down attic. Updated roof, water heater, electrical & plumbing. Easy access to major hwys & NYC direct transit. Low taxes, great schools!
This property is off market, which means it's not currently listed for sale or rent on Zillow. This may be different from what's available on other websites or public sources.

