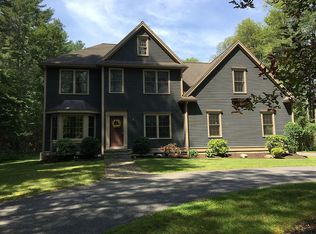Welcome to 73 Parmenter Road, Hudson, MA! A tranquil wooded setting envelopes this custom 4 bedroom 2.5 bath Saltbox Colonial nestled on approximately one acre of land close to the Stow/Sudbury line & walking distance to Sudbury State Forest/conservation land! Open concept kitchen with SS appliances & private walk-out bay area perfect for your morning coffee. Lovely family room with cozy fireplace, cathedral ceilings, new skylights, large boxed window, & slider to the deck. Formal dining room with chair rail/wainscoting & wide pine flooring. Front to back living room/office area with French doors. Newly renovated first floor half bath/laundry room. Large tiled foyer with two closets. 19x12 master with a walk-in closet, large boxed window, & full bath. Playroom & exercise area in finished walkout lower level. Two car garage with workshop/storage area. New Anderson windows. Roof (2015). 6 panel doors. Flowering bushes, perennial gardens, & a Koi Pond. Come see this very special home!
This property is off market, which means it's not currently listed for sale or rent on Zillow. This may be different from what's available on other websites or public sources.
