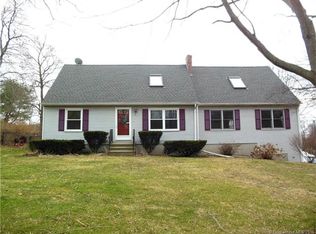Sold for $330,000 on 05/12/23
$330,000
73 Parker Road, Meriden, CT 06450
4beds
2,268sqft
Single Family Residence
Built in 1952
0.63 Acres Lot
$413,500 Zestimate®
$146/sqft
$3,444 Estimated rent
Home value
$413,500
$389,000 - $438,000
$3,444/mo
Zestimate® history
Loading...
Owner options
Explore your selling options
What's special
Check out this OVERSIZED RANCH on S-U-B-D-I-V-I-D-A-B-L-E LOT... RECENTLY-UPDATED FEATURES Include NEW ROOF, NEW SIDING, NEW STUNNING KITCHEN QUARTZ COUNTERS, NEW BLINDS, NEW LIGHT FIXTURES, REPAINTED, & TURNKEY on a cul-de-sac! This home also offers 4-Beds, 1.5-Baths, Large 2-Car Attached Garage, Patio, Terrace, Walkout Basement, Walk-Up Attic, & Potential to Finish the Lower Level for Additional Living Space! PLUS, Welcoming Entryway with Guest Closet, Spacious Eat-In Kitchen, Living Room with Wood-Burning Fireplace, Dining Room, Open-Concept Layout, Natural Lighting, Hardwood Flooring & plenty of storage throughout! All Situated on Subdividable Land and Conveniently Located Nearby Many Amenities from Restaurants & Retail to Walking Trails & Golf Courses, yet provides privacy & seclusion at the end of this quiet residential neighborhood! ***Home is Eligible for up to $50,000 in Down-Payment Assistance through TTO/CHFA***
Zillow last checked: 8 hours ago
Listing updated: May 15, 2023 at 08:34am
Listed by:
Angela Aiello 860-305-5585,
Berkshire Hathaway NE Prop. 860-515-3100,
Robert Rosa 860-558-2122,
Berkshire Hathaway NE Prop.
Bought with:
Mark Mermelstein, RES.0811095
eXp Realty
Source: Smart MLS,MLS#: 170554942
Facts & features
Interior
Bedrooms & bathrooms
- Bedrooms: 4
- Bathrooms: 2
- Full bathrooms: 1
- 1/2 bathrooms: 1
Bedroom
- Level: Main
Bedroom
- Level: Main
Bedroom
- Level: Main
Bedroom
- Level: Main
Dining room
- Level: Main
Kitchen
- Level: Main
Living room
- Level: Main
Heating
- Baseboard, Electric
Cooling
- None
Appliances
- Included: Oven/Range, Refrigerator, Dishwasher, Washer, Dryer, Water Heater
- Laundry: Lower Level
Features
- Entrance Foyer
- Basement: Full
- Attic: Walk-up
- Number of fireplaces: 1
Interior area
- Total structure area: 2,268
- Total interior livable area: 2,268 sqft
- Finished area above ground: 2,268
Property
Parking
- Total spaces: 2
- Parking features: Attached, Paved, Driveway, Private
- Attached garage spaces: 2
- Has uncovered spaces: Yes
Features
- Patio & porch: Patio, Terrace
Lot
- Size: 0.63 Acres
- Features: Cul-De-Sac, Level
Details
- Parcel number: 1173839
- Zoning: R-1
Construction
Type & style
- Home type: SingleFamily
- Architectural style: Ranch
- Property subtype: Single Family Residence
Materials
- Vinyl Siding
- Foundation: Concrete Perimeter, Raised
- Roof: Asphalt
Condition
- New construction: No
- Year built: 1952
Utilities & green energy
- Sewer: Septic Tank
- Water: Public
Community & neighborhood
Location
- Region: Meriden
Price history
| Date | Event | Price |
|---|---|---|
| 5/12/2023 | Sold | $330,000-5.7%$146/sqft |
Source: | ||
| 3/14/2023 | Contingent | $349,900$154/sqft |
Source: | ||
| 3/7/2023 | Listed for sale | $349,900$154/sqft |
Source: | ||
| 1/26/2023 | Contingent | $349,900$154/sqft |
Source: | ||
| 12/6/2022 | Listed for sale | $349,900-5.4%$154/sqft |
Source: | ||
Public tax history
| Year | Property taxes | Tax assessment |
|---|---|---|
| 2025 | $6,658 +10.4% | $166,040 |
| 2024 | $6,029 +4.4% | $166,040 |
| 2023 | $5,777 +5.5% | $166,040 |
Find assessor info on the county website
Neighborhood: 06450
Nearby schools
GreatSchools rating
- 8/10Roger Sherman SchoolGrades: PK-5Distance: 1.9 mi
- 4/10Washington Middle SchoolGrades: 6-8Distance: 2.2 mi
- 4/10Francis T. Maloney High SchoolGrades: 9-12Distance: 1.2 mi

Get pre-qualified for a loan
At Zillow Home Loans, we can pre-qualify you in as little as 5 minutes with no impact to your credit score.An equal housing lender. NMLS #10287.
Sell for more on Zillow
Get a free Zillow Showcase℠ listing and you could sell for .
$413,500
2% more+ $8,270
With Zillow Showcase(estimated)
$421,770