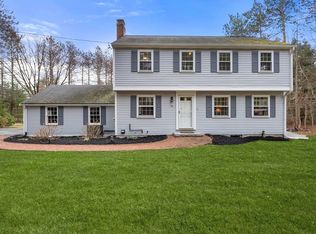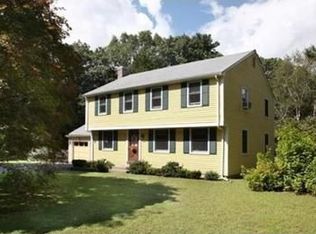Fabulous 4 BR. Colonial with open floor plan and lots of natural light sited on a picturesque 1.5 acre level yard. Energy efficient, convenient to conservation land, walking trails and Lincoln Station. 2007 Addition included a spacious living room/family room, playroom and master BR suite. Four bedrooms all on the second floor. Master BR suite has large master bath, two walk-in closets with Elfa closet organizing systems and an additional office/nursery off MBR. Total kitchen remodel is chefs dream with Wolf & Subzero appliances. Lower level playroom with built-ins. Also on first floor is a dining room, office and powder room. Owned solar panels mean no payments for electricity and SREC payments coming in over the next 8 years (approximately $3,000/yr). Septic system, Heating and Cooling all installed in 2007. Young roof, windows mostly replaced. Located in excellent commuter location. Top rated Wayland Schools.
This property is off market, which means it's not currently listed for sale or rent on Zillow. This may be different from what's available on other websites or public sources.

