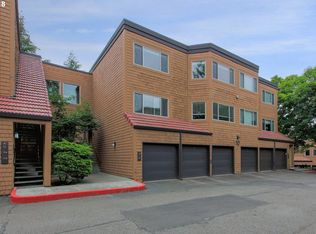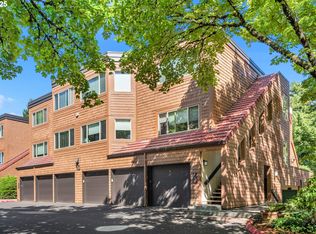Sold
$285,000
73 Oswego Smt, Lake Oswego, OR 97035
2beds
1,212sqft
Residential, Condominium
Built in 1978
-- sqft lot
$278,700 Zestimate®
$235/sqft
$2,170 Estimated rent
Home value
$278,700
$259,000 - $298,000
$2,170/mo
Zestimate® history
Loading...
Owner options
Explore your selling options
What's special
Beautifully updated 2 story condo in a prime Mountain Park location, with major interior upgrades, including newer heaters, carpet and flooring throughout. The updated kitchen has stainless steel appliances, granite countertops and more. Enjoy a quiet, park-like setting with a spacious deck overlooking trees and the common area. This unit includes a detached garage, perfect for parking or extra storage. The well-maintained complex has also been updated with newer siding, a newer roof, and vinyl windows. Walking distance to trails and Mountain Park Rec Center. Outstanding community amenities and a convenient location close to shopping, dining, top-rated schools, downtown Lake Oswego, and more make this condo a must-see!
Zillow last checked: 8 hours ago
Listing updated: June 05, 2025 at 01:01am
Listed by:
Daniel Belza GreatWesternRE@gmail.com,
Great Western Real Estate Co
Bought with:
Jeanie Williams, 201213702
Berkshire Hathaway HomeServices NW Real Estate
Source: RMLS (OR),MLS#: 703245632
Facts & features
Interior
Bedrooms & bathrooms
- Bedrooms: 2
- Bathrooms: 2
- Full bathrooms: 2
Primary bedroom
- Features: Bathroom, Daylight, Walkin Closet, Wallto Wall Carpet
- Level: Upper
- Area: 154
- Dimensions: 14 x 11
Bedroom 2
- Features: Daylight, Walkin Closet, Wallto Wall Carpet
- Level: Upper
- Area: 90
- Dimensions: 10 x 9
Dining room
- Features: Daylight
- Level: Main
Kitchen
- Features: Daylight, Dishwasher, Microwave, Free Standing Range, Free Standing Refrigerator, Granite
- Level: Main
Living room
- Features: Daylight, Fireplace, Sliding Doors
- Level: Main
- Area: 323
- Dimensions: 19 x 17
Heating
- Fireplace(s)
Appliances
- Included: Dishwasher, Free-Standing Range, Microwave, Stainless Steel Appliance(s), Free-Standing Refrigerator, Electric Water Heater
- Laundry: Hookup Available, Laundry Room
Features
- Granite, Walk-In Closet(s), Bathroom
- Flooring: Wall to Wall Carpet
- Doors: Sliding Doors
- Windows: Vinyl Frames, Daylight
- Number of fireplaces: 1
- Fireplace features: Wood Burning
- Common walls with other units/homes: 1 Common Wall
Interior area
- Total structure area: 1,212
- Total interior livable area: 1,212 sqft
Property
Parking
- Total spaces: 1
- Parking features: Garage Door Opener, Condo Garage (Deeded), Detached
- Garage spaces: 1
Features
- Levels: Two
- Stories: 2
- Entry location: Main Level
- Patio & porch: Deck
- Has view: Yes
- View description: Trees/Woods
Lot
- Features: Level
Details
- Parcel number: R231289
Construction
Type & style
- Home type: Condo
- Property subtype: Residential, Condominium
Materials
- Wood Siding
- Roof: Tile
Condition
- Resale
- New construction: No
- Year built: 1978
Utilities & green energy
- Sewer: Public Sewer
- Water: Public
Community & neighborhood
Location
- Region: Lake Oswego
HOA & financial
HOA
- Has HOA: Yes
- HOA fee: $608 monthly
- Amenities included: Athletic Court, Exterior Maintenance, Gym, Management, Pool, Sewer, Tennis Court, Trash
Other
Other facts
- Listing terms: Cash,Conventional,FHA,VA Loan
- Road surface type: Concrete, Paved
Price history
| Date | Event | Price |
|---|---|---|
| 6/4/2025 | Sold | $285,000$235/sqft |
Source: | ||
| 5/7/2025 | Pending sale | $285,000$235/sqft |
Source: | ||
| 4/17/2025 | Listed for sale | $285,000+22.8%$235/sqft |
Source: | ||
| 7/21/2017 | Sold | $232,000+0.9%$191/sqft |
Source: | ||
| 6/15/2017 | Pending sale | $229,900$190/sqft |
Source: Hasson #17091035 | ||
Public tax history
| Year | Property taxes | Tax assessment |
|---|---|---|
| 2025 | $3,949 +4.9% | $174,960 +3% |
| 2024 | $3,765 +1.6% | $169,870 +3% |
| 2023 | $3,704 +3.3% | $164,930 +3% |
Find assessor info on the county website
Neighborhood: Mountain Park
Nearby schools
GreatSchools rating
- 9/10Stephenson Elementary SchoolGrades: K-5Distance: 0.6 mi
- 8/10Jackson Middle SchoolGrades: 6-8Distance: 0.9 mi
- 8/10Ida B. Wells-Barnett High SchoolGrades: 9-12Distance: 3.1 mi
Schools provided by the listing agent
- Elementary: Stephenson
- Middle: Jackson
Source: RMLS (OR). This data may not be complete. We recommend contacting the local school district to confirm school assignments for this home.
Get a cash offer in 3 minutes
Find out how much your home could sell for in as little as 3 minutes with a no-obligation cash offer.
Estimated market value
$278,700
Get a cash offer in 3 minutes
Find out how much your home could sell for in as little as 3 minutes with a no-obligation cash offer.
Estimated market value
$278,700

