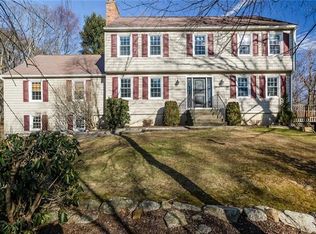Beautiful, comfortable, and practical. Lovely expanded cape in a great neighborhood. Extensive refreshing of both inside and out. New windows, doors, interior and exterior trim. Fresh paint applied after woodwork renovation throughout. Master bedroom with vaulted ceiling, en-suite bath with new shower, porcelain tile floor with radiant heat. Master bedroom features walk-in closet with vanity. Kitchen features extensive storage, pantry space, and work areas on granite countertops. Layout suits serious cooks and there’s plenty of room for helpers. Kitchen and dining area leads to generous east-facing screened-in porch ideal for entertaining or just enjoying the ample sunlight and views of the grounds. Expanded west-facing front porch welcomes visitors and provides a spot to enjoy the evening sun. Back yard adjacent to public forest lands. Classic formal dining room and living room with fireplace offer comfortable spaces. Two additional bedrooms on second floor with freshened bath offer room for guests or a growing family. One bedroom on ground floor ideal for an office or guest room. Family room over two-car garage features vaulted ceiling, fireplace, and views of the woods. Plenty of storage closets in all bedrooms, upstairs linen closet, coat closet, and utility closet in laundry area. Attic above breezeway for more storage. Direct access to house from two-car garage. Basement unfinished, but suitable for workshop and/or storage. Walk-out door in back. Water-saving, modern washer and dryer on ground floor. Extensive use of LED and CFL lighting complements ample sunshine to keep energy use low. Modern, high-efficiency furnace with oil tank in basement. Whole house water treatment for sediment, hardnesss /Ph, radon and uranium. LeafGuard gutters and roof in excellent condition.
This property is off market, which means it's not currently listed for sale or rent on Zillow. This may be different from what's available on other websites or public sources.
