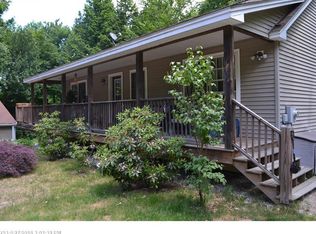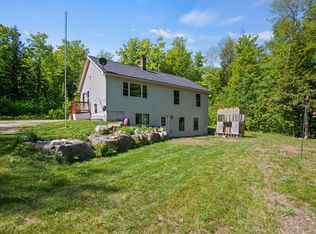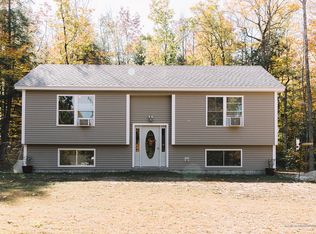Closed
$450,000
73 Orchard Road, Sebago, ME 04029
2beds
1,320sqft
Single Family Residence
Built in 1999
6 Acres Lot
$482,200 Zestimate®
$341/sqft
$2,724 Estimated rent
Home value
$482,200
$444,000 - $526,000
$2,724/mo
Zestimate® history
Loading...
Owner options
Explore your selling options
What's special
Perched on a hill overlooking the White Mountains and a mature apple orchard, the sights and the sounds of this rural paradise will bring you an immediate sense of calm.
With its private location, yet easy to access amenities, this home delivers on all fronts. For outdoor enthusiasts, it's a 9 minute ride to a residents-only beach, a public boat launch, and nearby hiking trails at Bald Pate.
However, if it's privacy and relaxation you're seeking, look no further than your own back deck or cozy sunroom. On the clearest of days, Mount Washington will gladly display its snow capped peak while you sit, enjoying your morning tea.
Built in 1999, the home offers a single floor living experience including 2 beds and 2 baths with an open concept kitchen and intentional window orientation toward the fields and mountain range outside. In addition, a walkout basement with a finished bonus room may serve as the perfect space for an office, play room, or guest quarters.
Sitting on 6 acres within the rural zone, this property has the capability of expansion, which makes it an even wiser investment for any new homeowner!
So don't hesitate, come visit 73 Orchard Road in Sebago and see what pastoral mountainside living can do for you!
Zillow last checked: 8 hours ago
Listing updated: January 17, 2025 at 07:09pm
Listed by:
Real Broker
Bought with:
Real Broker
Source: Maine Listings,MLS#: 1590373
Facts & features
Interior
Bedrooms & bathrooms
- Bedrooms: 2
- Bathrooms: 2
- Full bathrooms: 2
Bedroom 1
- Level: First
Bedroom 2
- Level: First
Bonus room
- Level: Basement
Dining room
- Level: First
Kitchen
- Level: First
Living room
- Level: First
Sunroom
- Level: First
Heating
- Baseboard, Hot Water, Stove
Cooling
- None
Appliances
- Included: Dishwasher, Dryer, Gas Range, Refrigerator, Washer
Features
- 1st Floor Bedroom, One-Floor Living
- Flooring: Carpet, Wood
- Basement: Full
- Has fireplace: No
Interior area
- Total structure area: 1,320
- Total interior livable area: 1,320 sqft
- Finished area above ground: 1,128
- Finished area below ground: 192
Property
Parking
- Total spaces: 2
- Parking features: Paved, 5 - 10 Spaces, Detached
- Garage spaces: 2
Features
- Patio & porch: Deck
- Has view: Yes
- View description: Fields, Mountain(s)
Lot
- Size: 6 Acres
- Features: Near Public Beach, Rural, Pasture
Details
- Additional structures: Shed(s)
- Parcel number: SEBAM006L037SA
- Zoning: Rural
- Other equipment: Central Vacuum, Generator
Construction
Type & style
- Home type: SingleFamily
- Architectural style: Ranch
- Property subtype: Single Family Residence
Materials
- Wood Frame, Fiber Cement
- Roof: Metal
Condition
- Year built: 1999
Utilities & green energy
- Electric: Circuit Breakers
- Sewer: Private Sewer
- Water: Private, Well
Community & neighborhood
Security
- Security features: Air Radon Mitigation System
Location
- Region: Sebago
Price history
| Date | Event | Price |
|---|---|---|
| 6/10/2024 | Sold | $450,000+0%$341/sqft |
Source: | ||
| 5/28/2024 | Pending sale | $449,900$341/sqft |
Source: | ||
| 5/21/2024 | Listed for sale | $449,900$341/sqft |
Source: | ||
Public tax history
| Year | Property taxes | Tax assessment |
|---|---|---|
| 2024 | $4,247 +5.1% | $311,359 |
| 2023 | $4,041 +24.8% | $311,359 |
| 2022 | $3,238 +5.6% | $311,359 |
Find assessor info on the county website
Neighborhood: 04029
Nearby schools
GreatSchools rating
- NASebago Elementary SchoolGrades: PK-5Distance: 3.9 mi
- NALake Region Vocational CenterGrades: Distance: 8 mi

Get pre-qualified for a loan
At Zillow Home Loans, we can pre-qualify you in as little as 5 minutes with no impact to your credit score.An equal housing lender. NMLS #10287.


