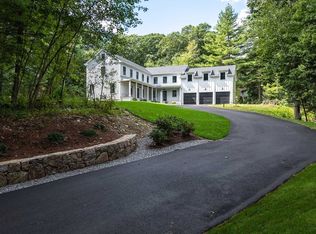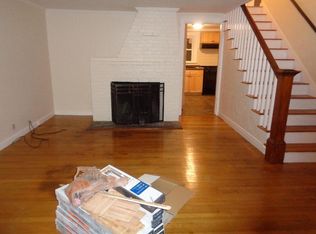Privacy abounds at this 3.5 acre enclave. Close to town center and rail trail, but not too close! This 5 bedroom, 5.5 bath contemporary home offers large studio spaces and cozy family gathering areas. Artist studio with incredible ceiling height with full bath and separate hallway could also be in-law area. Massive home office with both exterior/interior access. Kitchen/family room with hearth and breakfast nook, walk-in pantry. Freshly refinished Cherry floors. Master-suite with cathedral ceilings in bedroom and bath. Large light filled shower for two. Soaking tub. Exercise room. 4 additional bedrooms with upstairs sitting area. 2nd floor laundry. Finished lower level. Patio for outdoor dining. Gorgeous grounds with mature landscaping and fabulous Pool with thick field stone walls. Access to town trail network. Freshly paved road. Convenient to train. Easy commute to Boston/Cambridge and/or work from home! Top Weston Public Schools.
This property is off market, which means it's not currently listed for sale or rent on Zillow. This may be different from what's available on other websites or public sources.

