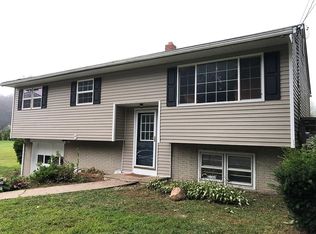Sun Filled, open floor plan and vaulted ceilings just begin to describe this remodeled contemporary ranch. Tile floors, granite counter tops, stainless steel appliances are just a few amenities this home offers. A spiral staircase leads to a lower level, in-law area, not included in sq.ft. and offers a kitchenette, full bath and 3 additional rooms with a separate walk out. The main level offers 2 Bedrooms, the Master bedroom offers a Juliet balcony, an en-suite bathroom with make-up area and tiled shower, as well as a walk-in closet. 2nd bedroom, full bath, laundry closet lead to the Great Room. Sliders lead to a wrap around deck, pool and gazebo with its own granite bar. All tucked back from the road offering peace and quiet. This is truly a unique and wonderful property to call home.
This property is off market, which means it's not currently listed for sale or rent on Zillow. This may be different from what's available on other websites or public sources.

