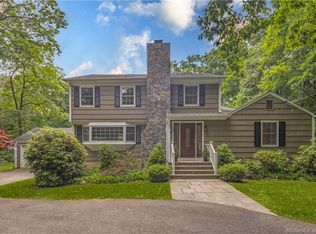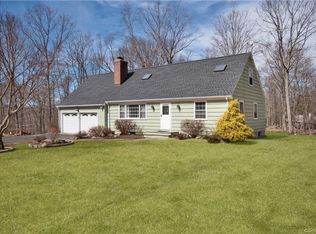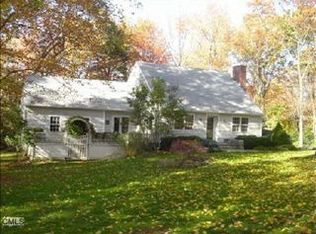Sold for $1,210,000 on 01/31/23
$1,210,000
73 Old Kingdom Road, Wilton, CT 06897
5beds
3,692sqft
Single Family Residence
Built in 1955
2.05 Acres Lot
$1,568,500 Zestimate®
$328/sqft
$5,926 Estimated rent
Home value
$1,568,500
$1.41M - $1.77M
$5,926/mo
Zestimate® history
Loading...
Owner options
Explore your selling options
What's special
A circular drive introduces the quintessential bucolic setting for this well maintained, charming Colonial on 2.05 level private, well landscaped acres with stone walls, mature trees and perennials. The home has an inviting, warm appeal with bright sunlit rooms offering a great open flow for entertaining. A delightful dimension is the family room opening to a large four-season sunroom where you can enjoy your morning coffee surrounded by gorgeous views of the rear grounds. The sunroom releases to a deck and the level backyard. Also on the first floor is a private bedroom off the family room w/ a full bath, which could also be an office. A powder room is located off the entrance hall. The pristine large kitchen is well-equipped & offers lots of stunning white cabinetry and work spaces, a center island & breakfast area. A pass-through from the kitchen looks out to the family room & sunroom. A back stairway from the kitchen & mudroom leads to a large bonus room that floods w/ natural light. On the second level a private hall with large closets leads to the Primary Bedroom Suite creating a quiet, peaceful sanctuary. Three additional bedrooms and a full bath complete this level. Make this your forever home.
Zillow last checked: 8 hours ago
Listing updated: February 01, 2023 at 10:05am
Listed by:
Joanne Fisher 203-858-0749,
William Pitt Sotheby's Int'l 203-227-1246
Bought with:
Sean Dobel, RES.0823258
Houlihan Lawrence
Source: Smart MLS,MLS#: 170533258
Facts & features
Interior
Bedrooms & bathrooms
- Bedrooms: 5
- Bathrooms: 4
- Full bathrooms: 3
- 1/2 bathrooms: 1
Primary bedroom
- Features: Full Bath, Wall/Wall Carpet
- Level: Main
Bedroom
- Features: Full Bath, Hardwood Floor
- Level: Main
Bedroom
- Features: Hardwood Floor
- Level: Upper
Bedroom
- Features: Hardwood Floor
- Level: Upper
Bedroom
- Features: Hardwood Floor
- Level: Upper
Dining room
- Features: Hardwood Floor
- Level: Main
Family room
- Features: Hardwood Floor, Wood Stove
- Level: Main
Kitchen
- Features: Breakfast Bar, Dining Area, Hardwood Floor, Kitchen Island, Laundry Hookup
- Level: Main
Living room
- Features: Fireplace, Hardwood Floor
- Level: Main
Sun room
- Features: Sliders, Tile Floor
- Level: Main
Heating
- Baseboard, Hot Water, Radiator, Oil
Cooling
- Central Air
Appliances
- Included: Cooktop, Oven, Microwave, Refrigerator, Dishwasher, Washer, Dryer, Water Heater
- Laundry: Main Level
Features
- Doors: French Doors
- Basement: Full,Walk-Out Access
- Attic: Pull Down Stairs
- Number of fireplaces: 1
Interior area
- Total structure area: 3,692
- Total interior livable area: 3,692 sqft
- Finished area above ground: 3,692
Property
Parking
- Total spaces: 2
- Parking features: Attached, Circular Driveway, Paved
- Attached garage spaces: 2
- Has uncovered spaces: Yes
Features
- Patio & porch: Deck
- Exterior features: Rain Gutters, Lighting
Lot
- Size: 2.05 Acres
- Features: Level, Few Trees, Wooded
Details
- Parcel number: 1928514
- Zoning: R-2
Construction
Type & style
- Home type: SingleFamily
- Architectural style: Colonial
- Property subtype: Single Family Residence
Materials
- Clapboard, Wood Siding
- Foundation: Concrete Perimeter
- Roof: Asphalt
Condition
- New construction: No
- Year built: 1955
Utilities & green energy
- Sewer: Septic Tank
- Water: Well
- Utilities for property: Cable Available
Community & neighborhood
Community
- Community features: Health Club, Lake, Library, Medical Facilities, Park, Near Public Transport, Shopping/Mall, Tennis Court(s)
Location
- Region: Wilton
- Subdivision: South Wilton
Price history
| Date | Event | Price |
|---|---|---|
| 1/31/2023 | Sold | $1,210,000+3%$328/sqft |
Source: | ||
| 11/22/2022 | Contingent | $1,175,000$318/sqft |
Source: | ||
| 11/9/2022 | Listed for sale | $1,175,000$318/sqft |
Source: | ||
Public tax history
| Year | Property taxes | Tax assessment |
|---|---|---|
| 2025 | $22,029 +9.8% | $902,440 +7.7% |
| 2024 | $20,061 +25.9% | $837,970 +53.8% |
| 2023 | $15,939 +3.6% | $544,740 |
Find assessor info on the county website
Neighborhood: 06897
Nearby schools
GreatSchools rating
- NAMiller-Driscoll SchoolGrades: PK-2Distance: 1.2 mi
- 9/10Middlebrook SchoolGrades: 6-8Distance: 2.1 mi
- 10/10Wilton High SchoolGrades: 9-12Distance: 2.8 mi
Schools provided by the listing agent
- Elementary: Miller-Driscoll
- Middle: Middlebrook,Cider Mill
Source: Smart MLS. This data may not be complete. We recommend contacting the local school district to confirm school assignments for this home.

Get pre-qualified for a loan
At Zillow Home Loans, we can pre-qualify you in as little as 5 minutes with no impact to your credit score.An equal housing lender. NMLS #10287.
Sell for more on Zillow
Get a free Zillow Showcase℠ listing and you could sell for .
$1,568,500
2% more+ $31,370
With Zillow Showcase(estimated)
$1,599,870

