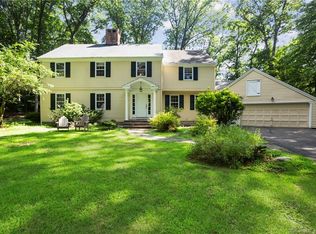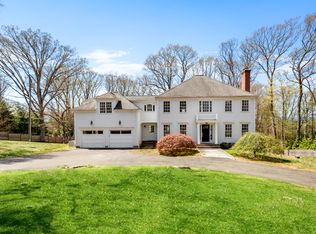Space abounds in this magnificent and innovative sprawling estate located in the Old Hill section of Westport. Highly revered builder Schmiedeck Construction built this better than new, unparalleled modern farmhouse with a laser focus on cutting-edge design and the latest SMART home integrated technology. With a multitude of notable design features far surpassing those typical in today's construction, 73 Old Hill features impressive steel & oak staircases, spectacular custom wood and stone accents and expansive glass views to a majestic and private surrounding landscape. Geothermal climate control, Crestron lighting, a car collector's garage, an exquisite master suite, a covered outdoor chef's kitchen, attached guest cottage, screened-in porch, elevator, & a generator which services the entire home are just a few of the exceptional features unique to this property. The walkout lower level overlooks an impressive 51-foot infinity edge pool featuring a spa, sun-shelf & hydraulic cover. Granite patios abound with custom cable railings. This made-for-entertaining level of the home also features a built-in cabana with changing room & full bath, a spectacular multi-functional media room, full kitchen, custom glass encased wine cellar, gym, au pair quarters and a second laundry hub. Beautifully landscaped, the property has mature trees, expansive lawn, outdoor shower and features breathtaking beauty. A significant timeless architectural masterpiece, a luxury lifestyle awaits you.
This property is off market, which means it's not currently listed for sale or rent on Zillow. This may be different from what's available on other websites or public sources.

