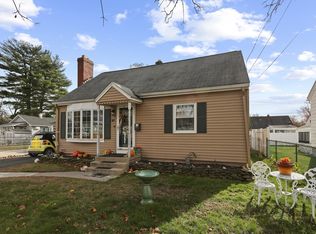Completely remodeled and very spacious colonial ! Very nice eat in kitchen love including appliances ! The living room will accommodate large furniture and is open to the formal dining room ! Front enclosed porch to sit out on ! Enclosed rear porch and a large deck that leads to above ground pool ! There is a remodeled first floor half bath ! Upstairs features 3 bedrooms and a remodeled full bath ! There are newer architectural shingles on the roof ! Vinyl sided exterior ! Replacement windows ! Replacement Lennox forced air furnace ! Murray circuit breaker box ! Gas heat and gas hot water for economical operation ! Cute fenced in yard ! One car garage in the backyard ! The home overall is in excellent condition throughout ! Lots of remodeling was done to the home and it sure shows inside ! This could be a great new place for you to call home! ! Don't hesitate to call to see it !
This property is off market, which means it's not currently listed for sale or rent on Zillow. This may be different from what's available on other websites or public sources.
