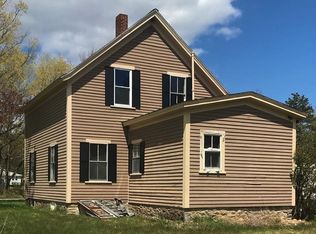Sold for $530,000 on 08/23/24
$530,000
73 Off Ruggles St, Hardwick, MA 01037
3beds
2,192sqft
Single Family Residence
Built in 1989
1.5 Acres Lot
$-- Zestimate®
$242/sqft
$2,614 Estimated rent
Home value
Not available
Estimated sales range
Not available
$2,614/mo
Zestimate® history
Loading...
Owner options
Explore your selling options
What's special
Discover the perfect blend of charm, comfort, and convenience in this stunning property near Quabbin Land Trust, Stone Cow Brewery, and Hardwick Winery. The expansive flat yard is perfect for outdoor activities and gatherings. Inside, you'll find three spacious bedrooms and two modern bathrooms, offering ample room for family and guests. The family room boasts a warm pellet stove, the living room offers soaring cathedral ceilings, creating an open, airy ambiance that extends into the bright sunroom—an ideal space for relaxation. The updated gourmet kitchen is the heart of the home, featuring a generous pantry and sleek stainless steel appliances, perfect for the home chef. Enjoy easy access to the rail trail for endless biking, walking, and nature adventures. This home is a true gem, combining modern amenities with a serene natural setting. Don’t miss the opportunity to make this dream home yours!
Zillow last checked: 8 hours ago
Listing updated: August 25, 2024 at 11:15am
Listed by:
Rene Richardson 978-660-1563,
Coldwell Banker Realty - Sudbury 978-443-9933
Bought with:
Angela Montero
RE/MAX Innovations
Source: MLS PIN,MLS#: 73249341
Facts & features
Interior
Bedrooms & bathrooms
- Bedrooms: 3
- Bathrooms: 2
- Full bathrooms: 2
Primary bedroom
- Features: Walk-In Closet(s), Flooring - Wall to Wall Carpet
- Level: Second
Bedroom 2
- Features: Closet, Flooring - Wall to Wall Carpet
- Level: Second
Bedroom 3
- Features: Closet, Flooring - Wall to Wall Carpet
- Level: Second
Primary bathroom
- Features: No
Bathroom 1
- Features: Bathroom - With Shower Stall
- Level: First
Bathroom 2
- Features: Bathroom - With Tub & Shower
- Level: Second
Dining room
- Features: Flooring - Hardwood, French Doors
- Level: First
Family room
- Features: Wood / Coal / Pellet Stove, Flooring - Hardwood
- Level: First
Kitchen
- Features: Pantry, Countertops - Stone/Granite/Solid, French Doors, Cabinets - Upgraded, Recessed Lighting, Stainless Steel Appliances
- Level: First
Living room
- Features: Skylight, Cathedral Ceiling(s), Flooring - Hardwood
- Level: First
Heating
- Central, Baseboard, Electric Baseboard, Oil, Electric, Pellet Stove
Cooling
- Central Air
Appliances
- Laundry: Electric Dryer Hookup, In Basement, Washer Hookup
Features
- Cathedral Ceiling(s), Ceiling Fan(s), Sun Room
- Flooring: Wood, Tile, Carpet, Hardwood
- Doors: Insulated Doors, Storm Door(s)
- Windows: Insulated Windows
- Basement: Full,Interior Entry,Bulkhead,Radon Remediation System,Concrete,Unfinished
- Has fireplace: No
Interior area
- Total structure area: 2,192
- Total interior livable area: 2,192 sqft
Property
Parking
- Total spaces: 6
- Parking features: Detached, Garage Door Opener, Storage, Workshop in Garage, Garage Faces Side, Paved Drive, Paved
- Garage spaces: 2
- Uncovered spaces: 4
Accessibility
- Accessibility features: No
Features
- Patio & porch: Deck, Deck - Wood
- Exterior features: Balcony / Deck, Deck, Deck - Wood, Rain Gutters, Storage, Professional Landscaping
Lot
- Size: 1.50 Acres
- Features: Wooded, Level
Details
- Parcel number: M:1230 B:0000 L:00010
- Zoning: V
Construction
Type & style
- Home type: SingleFamily
- Architectural style: Contemporary
- Property subtype: Single Family Residence
Materials
- Frame
- Foundation: Concrete Perimeter
- Roof: Shingle
Condition
- Year built: 1989
Utilities & green energy
- Electric: 200+ Amp Service
- Sewer: Private Sewer
- Water: Public
- Utilities for property: for Gas Range, for Electric Dryer, Washer Hookup
Community & neighborhood
Security
- Security features: Security System
Community
- Community features: Park, Walk/Jog Trails, Stable(s), Golf, Medical Facility, Bike Path, Conservation Area, House of Worship, Public School
Location
- Region: Hardwick
Other
Other facts
- Road surface type: Unimproved
Price history
| Date | Event | Price |
|---|---|---|
| 8/23/2024 | Sold | $530,000-3.6%$242/sqft |
Source: MLS PIN #73249341 | ||
| 7/16/2024 | Contingent | $550,000$251/sqft |
Source: MLS PIN #73249341 | ||
| 6/7/2024 | Listed for sale | $550,000+15.8%$251/sqft |
Source: MLS PIN #73249341 | ||
| 4/11/2022 | Sold | $475,000$217/sqft |
Source: MLS PIN #72914576 | ||
| 11/4/2021 | Price change | $475,000-2.1%$217/sqft |
Source: MLS PIN #72914576 | ||
Public tax history
Tax history is unavailable.
Neighborhood: 01037
Nearby schools
GreatSchools rating
- 7/10Hardwick Elementary SchoolGrades: PK-5Distance: 3.1 mi
- 4/10Quabbin Regional Middle SchoolGrades: 6-8Distance: 3.9 mi
- 4/10Quabbin Regional High SchoolGrades: 9-12Distance: 3.9 mi
Schools provided by the listing agent
- Elementary: Hardwick Elem.
- Middle: Quabbin Reg
- High: Quabbin Reg.
Source: MLS PIN. This data may not be complete. We recommend contacting the local school district to confirm school assignments for this home.

Get pre-qualified for a loan
At Zillow Home Loans, we can pre-qualify you in as little as 5 minutes with no impact to your credit score.An equal housing lender. NMLS #10287.
