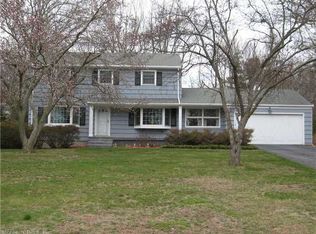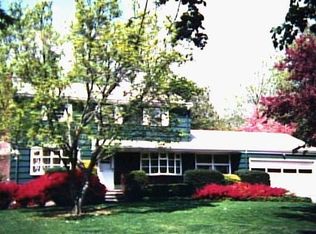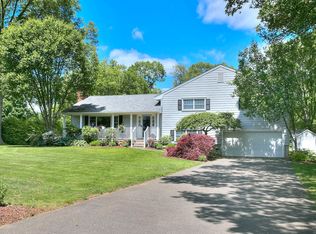Sold for $559,000 on 05/07/25
$559,000
73 Oakridge Road, Trumbull, CT 06611
3beds
1,924sqft
Single Family Residence
Built in 1958
1.01 Acres Lot
$577,800 Zestimate®
$291/sqft
$3,999 Estimated rent
Home value
$577,800
$520,000 - $641,000
$3,999/mo
Zestimate® history
Loading...
Owner options
Explore your selling options
What's special
Welcome to this charming split-level home in the highly sought-after Nichols area of Trumbull! Bursting with potential, this property offers a wonderful opportunity. Its character, solid foundation, and prime location make it the perfect canvas for your personal touch. The covered front porch provides a cozy spot for morning coffee or chatting with neighbors. Inside, hardwood floors add warmth and charm throughout most of the home. The main level features a bright, inviting floor plan, including a spacious living room with a fireplace, a formal dining room, and a screened-in three-season porch with three walls of windows and a brick accent wall. The eat-in kitchen is filled with natural light, tile flooring, and overlooks the expansive backyard. The home includes three spacious bedrooms, two full baths, and a primary bedroom with en-suite. The lower-level family room can serve as a home office, playroom, or gym. There's also an attached garage, laundry room, and large basement for extra storage. The 1+ acre lot, recently fenced, features an above-ground pool and plenty of outdoor space. Located in the award-winning Booth Hill Elementary School district, the home is part of a vibrant, family-friendly community with parks, pools, golf courses, and more. Minutes from the Merritt Parkway, I-95, and Route 25, it's convenient to shopping, dining, and entertainment. Don't miss this chance to make your mark in a wonderful neighborhood. Home is sold "as is".
Zillow last checked: 8 hours ago
Listing updated: May 07, 2025 at 01:06pm
Listed by:
Pritchard Homes Team at William Raveis Real Estate,
Jennifer Peters 203-470-7356,
William Raveis Real Estate 203-255-6841
Bought with:
Ocilene DeCarvalho, RES.0820546
Century 21 Scala Group
Source: Smart MLS,MLS#: 24069942
Facts & features
Interior
Bedrooms & bathrooms
- Bedrooms: 3
- Bathrooms: 3
- Full bathrooms: 2
- 1/2 bathrooms: 1
Primary bedroom
- Features: Hardwood Floor
- Level: Upper
- Area: 225 Square Feet
- Dimensions: 15 x 15
Bedroom
- Features: Hardwood Floor
- Level: Upper
- Area: 126 Square Feet
- Dimensions: 9 x 14
Bedroom
- Features: Hardwood Floor
- Level: Upper
- Area: 99 Square Feet
- Dimensions: 9 x 11
Primary bathroom
- Features: Stall Shower, Tile Floor
- Level: Upper
- Area: 40 Square Feet
- Dimensions: 8 x 5
Bathroom
- Features: Tub w/Shower, Tile Floor
- Level: Upper
- Area: 48 Square Feet
- Dimensions: 8 x 6
Dining room
- Features: Built-in Features, Hardwood Floor
- Level: Main
- Area: 176 Square Feet
- Dimensions: 16 x 11
Family room
- Features: Wall/Wall Carpet
- Level: Lower
- Area: 250 Square Feet
- Dimensions: 25 x 10
Kitchen
- Features: Breakfast Nook, Tile Floor
- Level: Main
- Area: 132 Square Feet
- Dimensions: 11 x 12
Living room
- Features: Bay/Bow Window, Fireplace, Hardwood Floor
- Level: Main
- Area: 216 Square Feet
- Dimensions: 18 x 12
Sun room
- Features: Ceiling Fan(s), Wall/Wall Carpet
- Level: Main
- Area: 153 Square Feet
- Dimensions: 17 x 9
Heating
- Hot Water, Gas In Street, Oil
Cooling
- Ceiling Fan(s), Central Air
Appliances
- Included: Electric Cooktop, Oven, Range Hood, Refrigerator, Dishwasher, Washer, Dryer, Electric Water Heater, Water Heater
- Laundry: Lower Level
Features
- Entrance Foyer
- Basement: Full,Unfinished,Storage Space,Interior Entry,Concrete
- Attic: Storage,Access Via Hatch
- Number of fireplaces: 1
Interior area
- Total structure area: 1,924
- Total interior livable area: 1,924 sqft
- Finished area above ground: 1,924
Property
Parking
- Total spaces: 1
- Parking features: Attached
- Attached garage spaces: 1
Features
- Levels: Multi/Split
- Patio & porch: Patio
- Exterior features: Rain Gutters, Lighting, Stone Wall
- Has private pool: Yes
- Pool features: Vinyl, Above Ground
- Fencing: Partial,Privacy
Lot
- Size: 1.01 Acres
- Features: Few Trees, Level
Details
- Parcel number: 399300
- Zoning: AA
Construction
Type & style
- Home type: SingleFamily
- Architectural style: Split Level
- Property subtype: Single Family Residence
Materials
- Shake Siding, Cedar
- Foundation: Concrete Perimeter
- Roof: Asphalt
Condition
- New construction: No
- Year built: 1958
Utilities & green energy
- Sewer: Septic Tank
- Water: Public
Community & neighborhood
Community
- Community features: Basketball Court, Lake, Library, Medical Facilities, Playground, Pool, Near Public Transport, Shopping/Mall
Location
- Region: Trumbull
- Subdivision: Nichols
Price history
| Date | Event | Price |
|---|---|---|
| 5/7/2025 | Sold | $559,000$291/sqft |
Source: | ||
| 4/24/2025 | Listed for sale | $559,000$291/sqft |
Source: | ||
| 3/29/2025 | Pending sale | $559,000$291/sqft |
Source: | ||
| 1/23/2025 | Listed for sale | $559,000+27%$291/sqft |
Source: | ||
| 9/2/2004 | Sold | $440,000+66%$229/sqft |
Source: | ||
Public tax history
| Year | Property taxes | Tax assessment |
|---|---|---|
| 2025 | $10,325 +2.8% | $279,650 |
| 2024 | $10,042 +1.6% | $279,650 |
| 2023 | $9,880 +1.6% | $279,650 |
Find assessor info on the county website
Neighborhood: Trumbull Center
Nearby schools
GreatSchools rating
- 8/10Booth Hill SchoolGrades: K-5Distance: 2.1 mi
- 8/10Hillcrest Middle SchoolGrades: 6-8Distance: 2.5 mi
- 10/10Trumbull High SchoolGrades: 9-12Distance: 2.5 mi
Schools provided by the listing agent
- Elementary: Booth Hill
- Middle: Hillcrest
- High: Trumbull
Source: Smart MLS. This data may not be complete. We recommend contacting the local school district to confirm school assignments for this home.

Get pre-qualified for a loan
At Zillow Home Loans, we can pre-qualify you in as little as 5 minutes with no impact to your credit score.An equal housing lender. NMLS #10287.
Sell for more on Zillow
Get a free Zillow Showcase℠ listing and you could sell for .
$577,800
2% more+ $11,556
With Zillow Showcase(estimated)
$589,356

