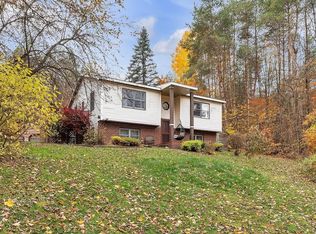Delightful home with Pride of Ownership evident throughout in great Moretown location, just minutes from the Waterbury line. This 2500+ sq. ft. charmer offers 4 nicely sized bdrms and 3 full baths, including first floor bdrm with adjacent bathroom. Terrific open floor plan on the Main Floor that opens up to the living room and dining room. You'll love the additional living space downstairs that offers a comfy family room w/cozy gas fireplace, full first floor bath, bdrm and 3 season sitting porch. Upstairs, you'll find 3 bdrms including the large Master with en suite bath complete with Whirlpool tub. Many updates including brand new roof, newer windows throughout, some new flooring. The home is tucked away on a private lot with great outdoor space and garden potential. Detached 2 car garage and shed offer great storage. Great location, with great access to I-89, Waterbury and fantastic outdoor recreation. Take a look today!
This property is off market, which means it's not currently listed for sale or rent on Zillow. This may be different from what's available on other websites or public sources.

