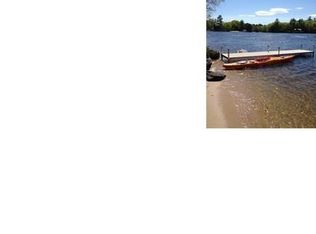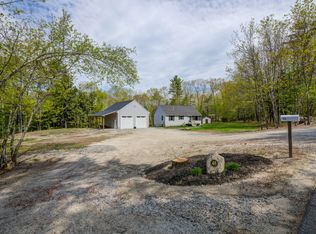Closed
$565,000
73 Norway Road, Harrison, ME 04040
4beds
2,542sqft
Single Family Residence
Built in 1987
2 Acres Lot
$570,900 Zestimate®
$222/sqft
$3,526 Estimated rent
Home value
$570,900
$531,000 - $611,000
$3,526/mo
Zestimate® history
Loading...
Owner options
Explore your selling options
What's special
This charming four-bedroom, three-bath Ward Log home is tucked away from the road, accessed by a paved driveway, and features a private waterfront across the street complete with a sandy beach and dock. Built in 1987, the home has been lovingly maintained and thoughtfully updated over the years. Inside, you'll find warm knotty pine throughout most of the house and a modernized kitchen with stainless steel appliances, opening onto a deck opening overlooking the yard. The open-concept dining and living areas flow together seamlessly, complemented by a full bath, a bedroom, an office, and a spacious great room on the main level. Upstairs, you'll find three bedrooms, a full bath and a generous attic space—perfect for a home gym, game room, or additional living area. The walkout basement adds even more living space, featuring a bar, full bath, laundry room, and plenty of room to relax or entertain. To top it all off, there's an attached two-car garage and a full workshop. Filled with space and rustic charm, this home is nestled in the heart of the Lakes Region—close to skiing, shopping, swimming, boating, and year-round outdoor recreation.
Zillow last checked: 8 hours ago
Listing updated: November 02, 2025 at 04:14am
Listed by:
Chalmers Realty
Bought with:
Waypoint Brokers Collective
Source: Maine Listings,MLS#: 1630133
Facts & features
Interior
Bedrooms & bathrooms
- Bedrooms: 4
- Bathrooms: 3
- Full bathrooms: 3
Primary bedroom
- Level: First
Bedroom 2
- Level: Second
Bedroom 3
- Level: Second
Bedroom 4
- Level: Second
Bonus room
- Level: First
Dining room
- Level: First
Exercise room
- Level: Basement
Family room
- Level: Basement
Great room
- Level: First
Kitchen
- Level: First
Living room
- Level: First
Heating
- Baseboard, Hot Water, Other, Pellet Stove
Cooling
- None, Window Unit(s)
Appliances
- Included: Dishwasher, Dryer, Electric Range, Refrigerator, Washer
Features
- 1st Floor Bedroom, Attic, Bathtub, Storage
- Flooring: Carpet, Laminate, Tile, Wood
- Basement: Interior Entry,Daylight,Finished,Full
- Has fireplace: No
Interior area
- Total structure area: 2,542
- Total interior livable area: 2,542 sqft
- Finished area above ground: 1,717
- Finished area below ground: 825
Property
Parking
- Total spaces: 2
- Parking features: Paved, 5 - 10 Spaces, Storage
- Attached garage spaces: 2
Features
- Levels: Multi/Split
- Patio & porch: Deck
- Has view: Yes
- View description: Scenic, Trees/Woods
- Body of water: Crystal
- Frontage length: Waterfrontage: 173,Waterfrontage Owned: 173
Lot
- Size: 2 Acres
- Features: Near Public Beach, Near Shopping, Near Town, Rolling Slope, Landscaped, Wooded
Details
- Parcel number: HRRSM46L003502
- Zoning: Shoreland
Construction
Type & style
- Home type: SingleFamily
- Architectural style: Cape Cod
- Property subtype: Single Family Residence
Materials
- Log, Wood Frame, Log Siding, Other
- Roof: Metal
Condition
- Year built: 1987
Utilities & green energy
- Electric: Circuit Breakers
- Sewer: Private Sewer
- Water: Private, Well
- Utilities for property: Utilities On
Community & neighborhood
Security
- Security features: Air Radon Mitigation System
Location
- Region: Harrison
Other
Other facts
- Road surface type: Paved
Price history
| Date | Event | Price |
|---|---|---|
| 10/31/2025 | Sold | $565,000-3.4%$222/sqft |
Source: | ||
| 10/5/2025 | Pending sale | $585,000$230/sqft |
Source: | ||
| 9/25/2025 | Contingent | $585,000$230/sqft |
Source: | ||
| 9/7/2025 | Price change | $585,000-5.5%$230/sqft |
Source: | ||
| 8/11/2025 | Price change | $619,000-3.1%$244/sqft |
Source: | ||
Public tax history
| Year | Property taxes | Tax assessment |
|---|---|---|
| 2024 | $5,261 +19.9% | $683,300 +101.7% |
| 2023 | $4,387 +8.8% | $338,800 |
| 2022 | $4,032 | $338,800 |
Find assessor info on the county website
Neighborhood: 04040
Nearby schools
GreatSchools rating
- 3/10Harrison Elementary SchoolGrades: 3-6Distance: 1.9 mi
- 2/10Oxford Hills Middle SchoolGrades: 7-8Distance: 10.8 mi
- 3/10Oxford Hills Comprehensive High SchoolGrades: 9-12Distance: 10 mi
Get pre-qualified for a loan
At Zillow Home Loans, we can pre-qualify you in as little as 5 minutes with no impact to your credit score.An equal housing lender. NMLS #10287.

