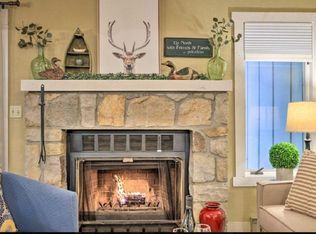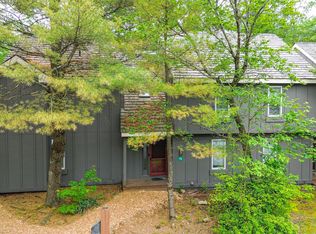Sold for $320,000 on 09/29/23
$320,000
73 Nordic, Lake Harmony, PA 18624
2beds
1,456sqft
Single Family Residence
Built in 1985
871.2 Square Feet Lot
$300,100 Zestimate®
$220/sqft
$2,214 Estimated rent
Home value
$300,100
$285,000 - $315,000
$2,214/mo
Zestimate® history
Loading...
Owner options
Explore your selling options
What's special
Property is Under Contract and considering back-up offers only at this time.' Pocono Mountain Chalet in Snow Ridge Village. You will feel the welcome as you enter the home. Tastefully decorated. New Living Cedar Shake Roof, Granite Counters, Farm Sink, Kitchen Cabinets, Stainless Steel appliances, Exterior wood & Exterior home staining. Keyless entry. 2 Bedrooms, 2 updated bathrooms, Sleep loft, Hot tub room, Bunk room. Plenty of room for entertainment with the family & friends. Covered Deck for taking in the nature or grilling. Minutes to Jack Frost Mtn. (A Vail Resort). Many area attractions: biking, hiking, golf, fishing, swimming, boating, water rafting, state parks. Memberships available to Lake Mtn Club a@ Big Boulder Lake.
Zillow last checked: 8 hours ago
Listing updated: March 03, 2025 at 01:45am
Listed by:
Teresa A Benz, Broker 570-216-8545,
Pocono Area Realty Benz Group, LLC
Bought with:
(Luzerne) LCAR Member
NON MEMBER
Source: PMAR,MLS#: PM-107708
Facts & features
Interior
Bedrooms & bathrooms
- Bedrooms: 2
- Bathrooms: 2
- Full bathrooms: 2
Primary bedroom
- Description: Adjoins hot tub and Primary Bathroom
- Level: Main
- Area: 180
- Dimensions: 15 x 12
Bedroom 2
- Level: Second
- Area: 180
- Dimensions: 15 x 12
Primary bathroom
- Level: Main
- Area: 77
- Dimensions: 11 x 7
Bathroom 2
- Level: Second
- Area: 48
- Dimensions: 8 x 6
Dining room
- Level: Main
- Area: 81
- Dimensions: 9 x 9
Kitchen
- Level: Main
- Area: 81
- Dimensions: 9 x 9
Living room
- Description: Vaulted Ceilings
- Level: Main
- Area: 221
- Dimensions: 17 x 13
Loft
- Description: Sleep loft & Sitting area
- Level: Second
- Area: 189
- Dimensions: 21 x 9
Other
- Description: Bunk Room
- Level: Second
- Area: 77
- Dimensions: 11 x 7
Sauna
- Description: Hot tub Room
- Level: Main
- Area: 120
- Dimensions: 12 x 10
Heating
- Baseboard
Cooling
- Ceiling Fan(s)
Appliances
- Included: Electric Range, Refrigerator, Water Heater, Dishwasher, Disposal, Microwave, Washer, Dryer
Features
- Granite Counters, Cathedral Ceiling(s)
- Flooring: Carpet, Softwood, Tile
- Basement: Concrete,Crawl Space
- Has fireplace: Yes
- Fireplace features: Living Room
- Common walls with other units/homes: End Unit
Interior area
- Total structure area: 1,456
- Total interior livable area: 1,456 sqft
- Finished area above ground: 1,456
- Finished area below ground: 0
Property
Features
- Levels: One and One Half
- Stories: 1
- Patio & porch: Patio, Porch, Deck, Covered
Lot
- Size: 871.20 sqft
- Features: Level, Other
Details
- Parcel number: 45A20B141
- Zoning description: Residential
Construction
Type & style
- Home type: SingleFamily
- Architectural style: Chalet
- Property subtype: Single Family Residence
- Attached to another structure: Yes
Materials
- Wood Siding
- Roof: Shake
Condition
- Year built: 1985
Utilities & green energy
- Sewer: Private Sewer
- Water: Private
Community & neighborhood
Location
- Region: Lake Harmony
- Subdivision: Snow Ridge Village
HOA & financial
HOA
- Has HOA: Yes
- HOA fee: $4,153 monthly
- Amenities included: Trash
Other
Other facts
- Listing terms: Conventional
- Road surface type: Paved
Price history
| Date | Event | Price |
|---|---|---|
| 9/23/2025 | Listing removed | $314,900$216/sqft |
Source: PMAR #PM-130607 | ||
| 6/20/2025 | Price change | $314,900-1.6%$216/sqft |
Source: PMAR #PM-130607 | ||
| 3/24/2025 | Listed for sale | $320,000$220/sqft |
Source: PMAR #PM-130607 | ||
| 9/29/2023 | Sold | $320,000-2.7%$220/sqft |
Source: PMAR #PM-107708 | ||
| 7/13/2023 | Listed for sale | $329,000+174.2%$226/sqft |
Source: PMAR #PM-107708 | ||
Public tax history
| Year | Property taxes | Tax assessment |
|---|---|---|
| 2025 | $4,726 +16.4% | $63,618 +11.7% |
| 2024 | $4,061 +10.2% | $56,970 |
| 2023 | $3,687 -6.3% | $56,970 |
Find assessor info on the county website
Neighborhood: 18624
Nearby schools
GreatSchools rating
- 5/10Weatherly Area El SchoolGrades: PK-5Distance: 14.3 mi
- 5/10Weatherly Area Middle SchoolGrades: 6-8Distance: 14.3 mi
- 6/10Weatherly Area Senior High SchoolGrades: 9-12Distance: 14.2 mi

Get pre-qualified for a loan
At Zillow Home Loans, we can pre-qualify you in as little as 5 minutes with no impact to your credit score.An equal housing lender. NMLS #10287.
Sell for more on Zillow
Get a free Zillow Showcase℠ listing and you could sell for .
$300,100
2% more+ $6,002
With Zillow Showcase(estimated)
$306,102
