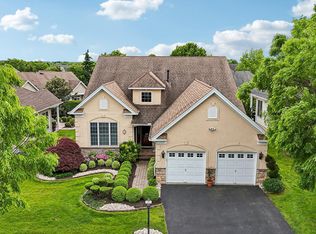Beautiful Brick Front Single home in the 55 plus community of Regency At Northampton. Enter this home into the foyer entrance which includes hardwood floors throughout the living room, dining room, great room, kitchen and hall. The open and airy floor plan with large windows and soaring ceilings allows lots of natural light. Also includes accent pillars opens to both the great room and kitchen. This wonderful open floor plan is prefect for entertaining rain or shine. The kitchen features granite counter tops, breakfast bar, 42' upgraded cabinetry, gas cooking and breakfast area with sliders leading to an oversized covered patio. The kitchen is open to the great room and includes a Gas fireplace flanked by windows, recessed lighting and crown molding. The master bedroom suite features walk in closet and luxurious master bath with jetted tub and stall shower. There is a second bedroom, hall bath and large laundry room. The two car attached garage has attic storage with pull down stairs. This home is located on a quiet street and close to shopping and major commuting routes.
This property is off market, which means it's not currently listed for sale or rent on Zillow. This may be different from what's available on other websites or public sources.
