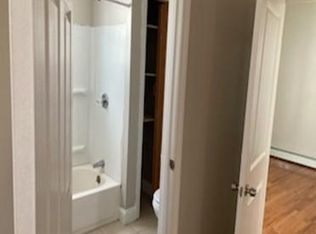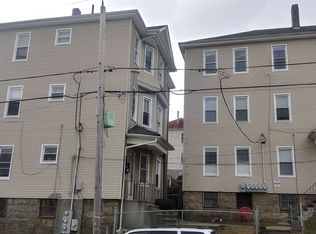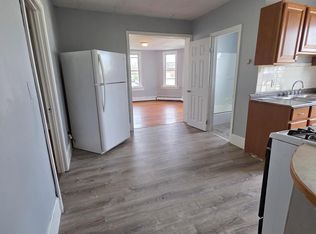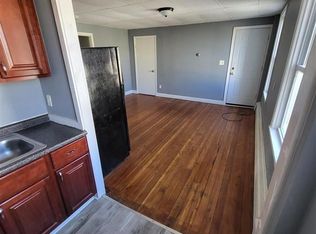Opportunity awaits the savvy investor for this PRIME LOCATION - FULLY TENANTED Well maintained apartment buildings ( 73 Nashua is a 3 Family consisting of 3 bedrooms in each unit and 116 Blackstone is a 5 Family with 4 - 2 bedrooms and 1 - 4 bedroom) on one Deed/Lot. All units have been updated within the last 2 years with hardwood floors, cherry cabinets, stainless steel appliances. New furnaces and a young roof. Fully functional exterior cameras.Coin-operated washer/dryer located in the basement of 116 Blackstone.
This property is off market, which means it's not currently listed for sale or rent on Zillow. This may be different from what's available on other websites or public sources.



