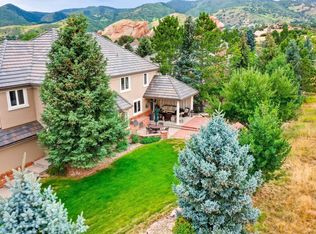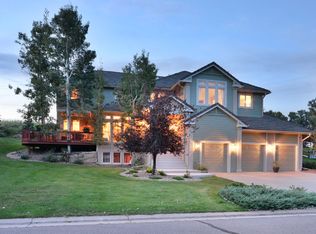Sold for $1,808,500
$1,808,500
73 N Ranch Road, Littleton, CO 80127
5beds
5,653sqft
Single Family Residence
Built in 1993
0.49 Acres Lot
$1,749,700 Zestimate®
$320/sqft
$6,507 Estimated rent
Home value
$1,749,700
$1.64M - $1.87M
$6,507/mo
Zestimate® history
Loading...
Owner options
Explore your selling options
What's special
Nestled in the prestigious North Ranch at Ken Caryl that sits at the base of the foothills, 73 N Ranch Rd rests on a private half acre lot backing to open space, providing breathtaking views and outdoor opportunities for relaxation and recreation. This stunning 2-story residence boasts an impressive 5,557 square feet of finished living space. With 5 spacious bedrooms and 5 modern bathrooms, this home is designed for both comfort and luxury. Stepping through your front door you are immediately greeted with an abundance of natural light, an elegant foyer with a magnificent spiral staircase, setting the tone for the rest of the home. The open concept kitchen seamlessly connects to an inviting eat-in kitchen area, perfect for casual dining and entertaining. The kitchen features a spacious breakfast bar, ideal for quick meals or social gatherings. Adjacent to the kitchen, you'll find a well-appointed butler's pantry that connects to the formal dining area, perfectly designed with French doors that open to a beautiful back deck, creating a harmonious flow between indoor and outdoor living spaces. The focal point of the main floor is the inviting great room that offers a cozy gas fireplace and soaring ceilings with walls of windows. Retreat to your primary suite with stunning mountain views with a spa like en-suite featuring dual vanities, a soaking tub, and a separate shower. Just off your en-suite enjoy a private deck for morning coffee or evening relaxation. Upstairs you will find a guest bed/bath and two secondary rooms with a jack n Jill bath. The fully finished basement is an entertainers dream with movie room, exercise room, pool table room and an additional bedroom and bathroom. Positioned moments away from Red Rocks Amphitheater and located in a community with award winning schools, you will enjoy the wonderful Ken Caryl amenities including miles of private trails, pool, tennis courts and an equestrian center.
Zillow last checked: 8 hours ago
Listing updated: May 09, 2025 at 01:56pm
Listed by:
Tyler Willard 303-709-2566 tylerwillard@comcast.net,
Brokers Guild Homes
Bought with:
Sean Nelson, 100082771
Keller Williams DTC
Source: REcolorado,MLS#: 1712690
Facts & features
Interior
Bedrooms & bathrooms
- Bedrooms: 5
- Bathrooms: 5
- Full bathrooms: 1
- 3/4 bathrooms: 3
- 1/2 bathrooms: 1
- Main level bathrooms: 1
Primary bedroom
- Level: Upper
Bedroom
- Description: Guest Bedroom
- Level: Upper
Bedroom
- Level: Upper
Bedroom
- Level: Upper
Bedroom
- Level: Basement
Primary bathroom
- Level: Upper
Bathroom
- Level: Main
Bathroom
- Description: Guest En-Suite
- Level: Upper
Bathroom
- Level: Upper
Bathroom
- Level: Basement
Dining room
- Level: Main
Exercise room
- Level: Basement
Family room
- Description: Tv Room
- Level: Basement
Game room
- Description: Card Room And Game Area
- Level: Basement
Game room
- Description: Pool Table Room With Wet Bar
- Level: Basement
Great room
- Level: Main
Kitchen
- Level: Main
Laundry
- Level: Main
Living room
- Level: Main
Office
- Level: Main
Heating
- Forced Air
Cooling
- Central Air
Appliances
- Included: Cooktop, Dishwasher, Disposal, Gas Water Heater, Microwave, Oven, Refrigerator, Wine Cooler
Features
- Flooring: Carpet, Tile, Wood
- Windows: Double Pane Windows
- Basement: Daylight,Full
- Number of fireplaces: 1
- Fireplace features: Family Room
Interior area
- Total structure area: 5,653
- Total interior livable area: 5,653 sqft
- Finished area above ground: 3,728
- Finished area below ground: 1,829
Property
Parking
- Total spaces: 3
- Parking features: Storage
- Attached garage spaces: 3
Features
- Levels: Two
- Stories: 2
- Patio & porch: Deck
- Exterior features: Fire Pit, Playground
Lot
- Size: 0.49 Acres
- Features: Irrigated, Open Space, Sprinklers In Front, Sprinklers In Rear
Details
- Parcel number: 183773
- Zoning: P-D
- Special conditions: Standard
Construction
Type & style
- Home type: SingleFamily
- Architectural style: Traditional
- Property subtype: Single Family Residence
Materials
- Brick
- Foundation: Slab
Condition
- Year built: 1993
Utilities & green energy
- Electric: 220 Volts
- Sewer: Public Sewer
- Water: Public
Community & neighborhood
Location
- Region: Littleton
- Subdivision: North Ranch At Ken Caryl
HOA & financial
HOA
- Has HOA: Yes
- HOA fee: $78 monthly
- Amenities included: Fitness Center, Garden Area, Playground, Pool, Tennis Court(s)
- Services included: Recycling, Trash
- Association name: Ken Caryl
- Association phone: 303-979-1876
- Second HOA fee: $25 monthly
- Second association name: North Ranch
- Second association phone: 303-420-4433
Other
Other facts
- Listing terms: Cash,Conventional,FHA,Jumbo
- Ownership: Individual
Price history
| Date | Event | Price |
|---|---|---|
| 5/9/2025 | Sold | $1,808,500-0.1%$320/sqft |
Source: | ||
| 4/26/2025 | Pending sale | $1,810,000$320/sqft |
Source: | ||
| 4/24/2025 | Listed for sale | $1,810,000+112.9%$320/sqft |
Source: | ||
| 4/20/2011 | Sold | $850,000-8.1%$150/sqft |
Source: Public Record Report a problem | ||
| 11/23/2010 | Listing removed | $924,900-2.5%$164/sqft |
Source: RE/MAX Professionals #900799 Report a problem | ||
Public tax history
| Year | Property taxes | Tax assessment |
|---|---|---|
| 2024 | $11,080 +28.2% | $103,492 |
| 2023 | $8,639 -1.5% | $103,492 +31.1% |
| 2022 | $8,772 +6.7% | $78,923 -2.8% |
Find assessor info on the county website
Neighborhood: 80127
Nearby schools
GreatSchools rating
- 7/10Bradford Intermediate SchoolGrades: 5-8Distance: 1.3 mi
- 9/10Chatfield High SchoolGrades: 9-12Distance: 2.3 mi
- 7/10Bradford Primary SchoolGrades: K-4Distance: 2.2 mi
Schools provided by the listing agent
- Elementary: Bradford
- Middle: Bradford
- High: Chatfield
- District: Jefferson County R-1
Source: REcolorado. This data may not be complete. We recommend contacting the local school district to confirm school assignments for this home.
Get a cash offer in 3 minutes
Find out how much your home could sell for in as little as 3 minutes with a no-obligation cash offer.
Estimated market value$1,749,700
Get a cash offer in 3 minutes
Find out how much your home could sell for in as little as 3 minutes with a no-obligation cash offer.
Estimated market value
$1,749,700

