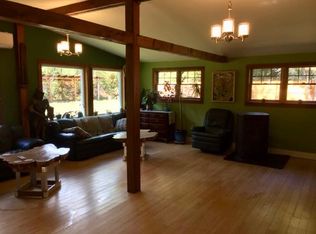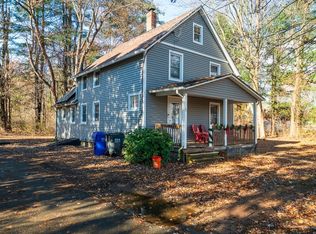Investors take note! This well maintained 4-bedroom, 2-bath ranch in tax-friendly Hadley is conveniently located to Umass and Amherst Colleges and nearby shopping, restaurants, and Amherst center. With 4-bedrooms, a large finished basement, and plenty of parking this property has great rental potential. Easy one-story living with eat-in kitchen, formal dining room, Master bath, 3-season porch, and living room with fireplace. Efficient 3-zone natural gas heating, generator hook-up, central vacuum, public water and sewer, and freshly painted interior -- all a plus! Newly installed automatic garage doors on attached 2-car garage with ample storage provides attractive curb appeal. The flat sunny lot with Eastern views, affords great gardening opportunities and potential solar options. If you're looking for income production or easy living in a close-to-everything location, this could be it!
This property is off market, which means it's not currently listed for sale or rent on Zillow. This may be different from what's available on other websites or public sources.

