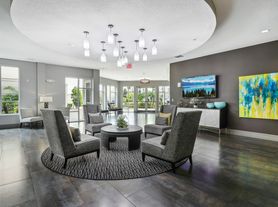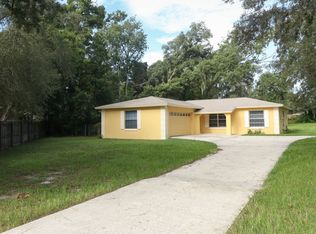Immaculate 3/2.5, 2023 Built Townhome in the Monterey Community of Longwood. Walk to the SunRail or Historic Downtown Longwood. Only minutes to Orlando Health South Seminole Hospital and to all schools. This townhome has 9' ceilings, luxury vinyl plank flooring throughout the entire first floor, lots of windows and an open floor plan. The kitchen has lots of cabinets, a large breakfast island with white quartz counter tops and a closet pantry. Find a two car rear loading garage that opens right into the kitchen. On the first floor find a guest bath, kitchen, family and dining rooms. All three bedrooms are upstairs. The primary suite can easily accomodate a king size bed, two night stands a dresser and chest of drawers and you will still have lots of walking room along with a large walk-in closet. The primary bathroom has a stand up shower, two vanity sinks and a private water closet. The laundry room is conveniently located upstairs. Perfectly situated walking distance to the SunRail station and the charming shops, restaurants, and parks of historic downtown Longwood, this townhome combines modern design with an unbeatable location ideal for commuters and anyone seeking a stylish, move in ready townhome in a prime neighborhood.
Townhouse for rent
$2,200/mo
73 Myrtle St, Longwood, FL 32750
3beds
1,200sqft
Price may not include required fees and charges.
Townhouse
Available Mon Dec 1 2025
No pets
Central air
Hookups laundry
2 Attached garage spaces parking
Electric, central, heat pump
What's special
Large breakfast islandWhite quartz counter topsGuest bathOpen floor planPrimary suiteLots of cabinetsTwo vanity sinks
- 16 days |
- -- |
- -- |
Travel times
Looking to buy when your lease ends?
With a 6% savings match, a first-time homebuyer savings account is designed to help you reach your down payment goals faster.
Offer exclusive to Foyer+; Terms apply. Details on landing page.
Facts & features
Interior
Bedrooms & bathrooms
- Bedrooms: 3
- Bathrooms: 3
- Full bathrooms: 2
- 1/2 bathrooms: 1
Heating
- Electric, Central, Heat Pump
Cooling
- Central Air
Appliances
- Included: Dishwasher, Disposal, Microwave, Range, Refrigerator
- Laundry: Hookups, Inside, Laundry Room, Upper Level, Washer Hookup
Features
- Eat-in Kitchen, Open Floorplan, PrimaryBedroom Upstairs, Solid Surface Counters, Walk In Closet, Walk-In Closet(s)
- Flooring: Carpet
Interior area
- Total interior livable area: 1,200 sqft
Video & virtual tour
Property
Parking
- Total spaces: 2
- Parking features: Attached, Covered
- Has attached garage: Yes
- Details: Contact manager
Features
- Stories: 2
- Exterior features: Contact manager
Details
- Parcel number: 32203053000000120
Construction
Type & style
- Home type: Townhouse
- Property subtype: Townhouse
Condition
- Year built: 2023
Building
Management
- Pets allowed: No
Community & HOA
Location
- Region: Longwood
Financial & listing details
- Lease term: 12 Months
Price history
| Date | Event | Price |
|---|---|---|
| 10/6/2025 | Listed for rent | $2,200+10%$2/sqft |
Source: Stellar MLS #O6348391 | ||
| 12/8/2024 | Listing removed | $2,000$2/sqft |
Source: Stellar MLS #O6210567 | ||
| 11/15/2024 | Price change | $2,000-4.8%$2/sqft |
Source: Stellar MLS #O6210567 | ||
| 10/21/2024 | Price change | $2,100-8.7%$2/sqft |
Source: Stellar MLS #O6210567 | ||
| 7/18/2024 | Listed for rent | $2,300+4.5%$2/sqft |
Source: Stellar MLS #O6210567 | ||

