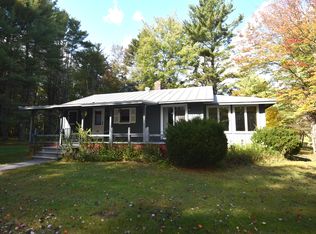Recently updated 3-bedroom New England style home with 24+ acres and a 3-stall barn. This well build, 1850's farmhouse has new energy efficient windows throughout, hardwood floors through the majority of the first floor as well as a large mudroom connecting the house to an attached garage. A great storage room near the kitchen houses a unique dug well and provides wonderful cold storage for your fall harvest. A woodstove chimney separates the sunny, open kitchen from the dining room. There is a first floor bedroom off the living room as well as an office/playroom nook. The second floor has two bedrooms, one with two walk-in closets, as well as a small room that would be great as an office or an additional large closet. There is a carriage shed to store your equipment and supplies. The barn has 3 stalls, a large tack/feed room, as well as an in-and-out stall, chicken coop, and lean-to shed off the entire back of the barn. This makes it a very versatile space to house all of your animals! The large hayloft holds upwards of 700 square bales. Beautiful, established fruit trees provide an abundance of apples and plums. Many maple trees for syrup as well as garden space. Lots of wildlife on the property and a recently cleared 1.5 acre food plot. This property is close to beautiful Great Moose Pond and also has easy access to the ITS trail system.
This property is off market, which means it's not currently listed for sale or rent on Zillow. This may be different from what's available on other websites or public sources.

