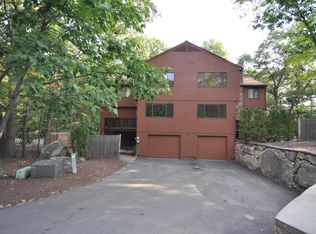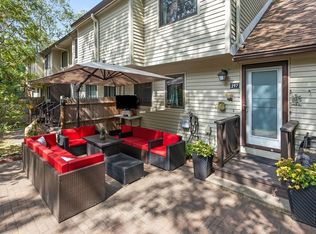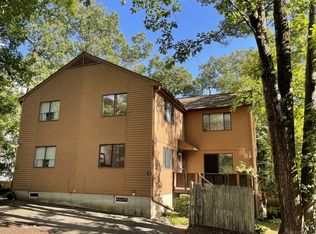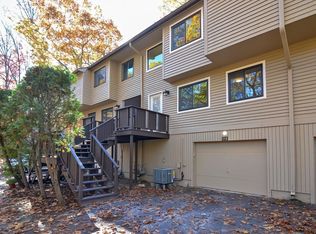Sold for $492,500 on 08/21/25
$492,500
73 Mountain Gate Rd UNIT 73, Ashland, MA 01721
2beds
1,344sqft
Condominium, Townhouse
Built in 1980
-- sqft lot
$-- Zestimate®
$366/sqft
$-- Estimated rent
Home value
Not available
Estimated sales range
Not available
Not available
Zestimate® history
Loading...
Owner options
Explore your selling options
What's special
Welcome to Ashland's Ledgemere Country, a highly desirable community of townhomes situated in a serene wooded environment and convenient location. This "Star" style townhome is sought after for it's unique layout - a two car side-by-side garage and it's own driveway with additional parking, a feature only available to this style. The second floor has two bedroom suites each with its own full bathroom. Nice oversized updated kitchen with dine-in area is packed with maple cabinets and a marble food prep counter. The living room with a brick gas fireplace overlooks an oversized deck to enjoy outdoor living this summer. There is also a half bath on the first floor. This home is nicely situated in the community and is just minutes from shopping, restaurants, schools, and major routes. Don't miss seeing this home as this style does not come on the market often.
Zillow last checked: 8 hours ago
Listing updated: August 21, 2025 at 10:29am
Listed by:
The Premier Team 508-380-9296,
Realty Executives Boston West 508-879-0660
Bought with:
Aarthi Muralidaren
Redfin Corp.
Source: MLS PIN,MLS#: 73380306
Facts & features
Interior
Bedrooms & bathrooms
- Bedrooms: 2
- Bathrooms: 3
- Full bathrooms: 2
- 1/2 bathrooms: 1
Primary bedroom
- Features: Bathroom - Full, Walk-In Closet(s), Flooring - Wall to Wall Carpet
- Level: Second
Bedroom 2
- Features: Bathroom - Full, Closet, Flooring - Wall to Wall Carpet, Attic Access
- Level: Second
Primary bathroom
- Features: Yes
Bathroom 1
- Features: Bathroom - Half, Flooring - Stone/Ceramic Tile
- Level: First
Bathroom 2
- Features: Bathroom - Full
- Level: Second
Bathroom 3
- Features: Bathroom - Full
- Level: Second
Kitchen
- Features: Flooring - Laminate, Dining Area
- Level: First
Living room
- Features: Flooring - Wall to Wall Carpet, Balcony / Deck, Exterior Access
- Level: First
Heating
- Central
Cooling
- Central Air
Appliances
- Laundry: In Basement, In Unit
Features
- Flooring: Tile, Carpet, Laminate
- Has basement: Yes
- Number of fireplaces: 1
- Fireplace features: Living Room
Interior area
- Total structure area: 1,344
- Total interior livable area: 1,344 sqft
- Finished area above ground: 1,344
Property
Parking
- Total spaces: 10
- Parking features: Attached, Under, Garage Door Opener, Storage, Off Street
- Attached garage spaces: 2
- Uncovered spaces: 8
Features
- Patio & porch: Deck
- Exterior features: Deck
Details
- Parcel number: 3296832
- Zoning: res
Construction
Type & style
- Home type: Townhouse
- Property subtype: Condominium, Townhouse
Materials
- Frame
- Roof: Shingle
Condition
- Year built: 1980
Utilities & green energy
- Sewer: Public Sewer
- Water: Public
Community & neighborhood
Community
- Community features: Public Transportation, Shopping, Tennis Court(s), Park, Laundromat, Public School
Location
- Region: Ashland
HOA & financial
HOA
- HOA fee: $335 monthly
- Services included: Insurance, Maintenance Structure, Road Maintenance, Maintenance Grounds, Snow Removal
Other
Other facts
- Listing terms: Contract
Price history
| Date | Event | Price |
|---|---|---|
| 8/21/2025 | Sold | $492,500-0.4%$366/sqft |
Source: MLS PIN #73380306 Report a problem | ||
| 6/17/2025 | Price change | $494,500-0.9%$368/sqft |
Source: MLS PIN #73380306 Report a problem | ||
| 5/27/2025 | Listed for sale | $499,000$371/sqft |
Source: MLS PIN #73380306 Report a problem | ||
Public tax history
Tax history is unavailable.
Neighborhood: 01721
Nearby schools
GreatSchools rating
- NAHenry E Warren Elementary SchoolGrades: K-2Distance: 0.5 mi
- 8/10Ashland Middle SchoolGrades: 6-8Distance: 2.1 mi
- 8/10Ashland High SchoolGrades: 9-12Distance: 1.7 mi
Schools provided by the listing agent
- Elementary: Warren/Mindess
- Middle: Ashland Middle
- High: Ashland High
Source: MLS PIN. This data may not be complete. We recommend contacting the local school district to confirm school assignments for this home.

Get pre-qualified for a loan
At Zillow Home Loans, we can pre-qualify you in as little as 5 minutes with no impact to your credit score.An equal housing lender. NMLS #10287.



