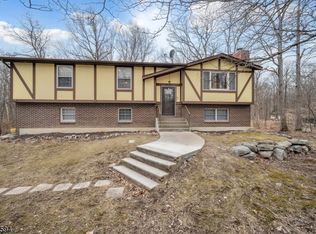Renovated in 2017 this beautiful 2554 square foot home will not disappoint. Situated on a very peaceful one acre lot where you can sit on the deck and take in the beauty that surrounds you. And you won't need to do a thing.........just move in and unpack. With it's new kitchen complete with a large center island, granite countertops and new floors. All the bedrooms are a good size and the master bedroom has it's own bath with a jetted tub. The large living room has a brand new wood burning insert for those chilly nights. House also has a new roof, gutters, windows and sliders. House is also wired for a whole house generator. Close to shopping and LOW TAXES! Don't delay, this one won't last long!!
This property is off market, which means it's not currently listed for sale or rent on Zillow. This may be different from what's available on other websites or public sources.
