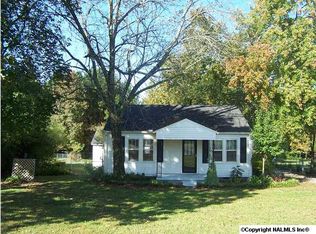Great home! This homes features include 3 bedrooms, two baths, open floor plan and a large living room with trey ceiling. The kitchen and dining area have ceramic tile. Large laundry room with a mud sink. Low maintenance vinyl exterior, large covered front and back porches and oversized double carport all sitting on .57 acre +/-
This property is off market, which means it's not currently listed for sale or rent on Zillow. This may be different from what's available on other websites or public sources.

