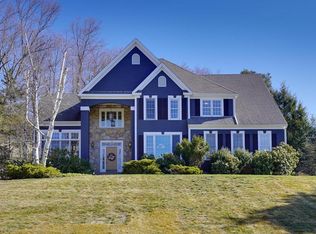Lovingly maintained colonial home in most desired Barberry Farms neighborhood close to Southborough line. Hardwood floors and plantation shutters throughout, fireplaced family room w/built-in bookcases, updated kitchen with farmers sink, lovely sized bedrooms, master br shares Hollywood bath w/other bedrooms. Main bath has vanity & bathtub, while master bath has vanity & shower. Walk up attic with potential to finish, 2-car attached garage on very level lot, and fully finished basement with newer carpet. Roof replaced 2013, new hot water heater, recent staining of oversized deck, etc. All appliances stay including kitchen refrigerator and basement refrigerator, along with washer & dryer. Plenty of storage. Open floor plan with lots of light make this a very welcoming home!!
This property is off market, which means it's not currently listed for sale or rent on Zillow. This may be different from what's available on other websites or public sources.
