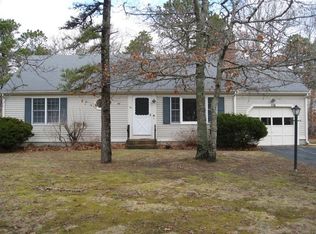Sold for $750,000
$750,000
73 Millrace Road, Marstons Mills, MA 02648
3beds
1,556sqft
Single Family Residence
Built in 1988
0.59 Acres Lot
$756,100 Zestimate®
$482/sqft
$3,291 Estimated rent
Home value
$756,100
$680,000 - $839,000
$3,291/mo
Zestimate® history
Loading...
Owner options
Explore your selling options
What's special
Set on a level and private corner lot, this beautifully maintained home is truly move-in ready, offering a thoughtful blend of recent upgrades and timeless comfort. Inside, rich hardwood floors lead to a sun-soaked living room with soaring cathedral ceilings and a cozy gas fireplace--perfect for everyday living and entertaining alike. The renovated kitchen features granite countertops, a center island with seating, and stainless steel appliances. The primary suite includes its own full bath, and both bathrooms have been tastefully updated. A bright and airy sunroom with a cathedral ceiling, mini split heating/cooling and a skylight offers additional flexible living space. Additional highlights include central air, a whole-house generator, and a finished bonus room in the lower level. Outside, enjoy a new patio, outdoor shower, and a partially fenced yard with pet turf. Two sheds provide ample storage, while a new roof, skylights, and high-efficiency boiler ensure peace of mind for years to come.
Zillow last checked: 8 hours ago
Listing updated: June 28, 2025 at 09:27am
Listed by:
Samantha L Steward 508-783-0611,
Compass Massachusetts, LLC
Bought with:
John W Stringfellow, 9555490
Startpoint Realty
Source: CCIMLS,MLS#: 22502139
Facts & features
Interior
Bedrooms & bathrooms
- Bedrooms: 3
- Bathrooms: 2
- Full bathrooms: 2
Primary bedroom
- Description: Flooring: Wood
- Features: Closet
- Level: First
Bedroom 2
- Description: Flooring: Wood
- Features: Bedroom 2, Closet
- Level: First
Bedroom 3
- Description: Flooring: Wood
- Features: Bedroom 3, Closet
- Level: First
Primary bathroom
- Features: Private Full Bath
Dining room
- Description: Flooring: Wood
- Features: Dining Room
Kitchen
- Description: Countertop(s): Granite,Flooring: Laminate,Stove(s): Gas
- Features: Kitchen, Pantry, Recessed Lighting
- Level: First
Living room
- Description: Fireplace(s): Gas,Flooring: Wood
- Features: Living Room, Ceiling Fan(s)
- Level: First
Heating
- Hot Water
Cooling
- Central Air
Appliances
- Included: Dishwasher, Washer, Refrigerator, Microwave, Electric Dryer, Gas Water Heater
- Laundry: Laundry Room, First Floor
Features
- Recessed Lighting, Pantry, Linen Closet, HU Cable TV
- Flooring: Hardwood, Tile, Laminate
- Windows: Skylight(s), Bay/Bow Windows
- Basement: Bulkhead Access,Interior Entry,Finished
- Has fireplace: No
- Fireplace features: Gas
Interior area
- Total structure area: 1,556
- Total interior livable area: 1,556 sqft
Property
Parking
- Total spaces: 2
- Parking features: Garage - Attached, Open
- Attached garage spaces: 1
- Has uncovered spaces: Yes
Features
- Stories: 1
- Patio & porch: Patio
- Exterior features: Outdoor Shower
- Fencing: Fenced, Partial
Lot
- Size: 0.59 Acres
- Features: Bike Path, School, Major Highway, House of Worship, Near Golf Course, Horse Trail, Conservation Area, Cleared
Details
- Additional structures: Outbuilding
- Parcel number: 047147
- Zoning: RF
- Special conditions: None
Construction
Type & style
- Home type: SingleFamily
- Architectural style: Ranch
- Property subtype: Single Family Residence
Materials
- Clapboard, Shingle Siding
- Foundation: Poured
- Roof: Asphalt, Pitched
Condition
- Updated/Remodeled, Actual
- New construction: No
- Year built: 1988
- Major remodel year: 2025
Utilities & green energy
- Electric: Photovoltaics Third-Party Owned
- Sewer: Septic Tank
Community & neighborhood
Location
- Region: Marstons Mills
Other
Other facts
- Listing terms: Conventional
- Road surface type: Paved
Price history
| Date | Event | Price |
|---|---|---|
| 6/27/2025 | Sold | $750,000+3.5%$482/sqft |
Source: | ||
| 5/11/2025 | Pending sale | $724,900$466/sqft |
Source: | ||
| 5/7/2025 | Listed for sale | $724,900+31.8%$466/sqft |
Source: | ||
| 7/23/2021 | Sold | $550,000+22.2%$353/sqft |
Source: | ||
| 6/7/2021 | Pending sale | $449,900$289/sqft |
Source: | ||
Public tax history
| Year | Property taxes | Tax assessment |
|---|---|---|
| 2025 | $4,966 +4.3% | $613,800 +0.7% |
| 2024 | $4,761 +6.8% | $609,600 +14% |
| 2023 | $4,459 +3% | $534,700 +19.1% |
Find assessor info on the county website
Neighborhood: Marstons Mills
Nearby schools
GreatSchools rating
- 3/10Barnstable United Elementary SchoolGrades: 4-5Distance: 2.6 mi
- 5/10Barnstable Intermediate SchoolGrades: 6-7Distance: 5.7 mi
- 4/10Barnstable High SchoolGrades: 8-12Distance: 5.8 mi
Schools provided by the listing agent
- District: Barnstable
Source: CCIMLS. This data may not be complete. We recommend contacting the local school district to confirm school assignments for this home.
Get a cash offer in 3 minutes
Find out how much your home could sell for in as little as 3 minutes with a no-obligation cash offer.
Estimated market value$756,100
Get a cash offer in 3 minutes
Find out how much your home could sell for in as little as 3 minutes with a no-obligation cash offer.
Estimated market value
$756,100
