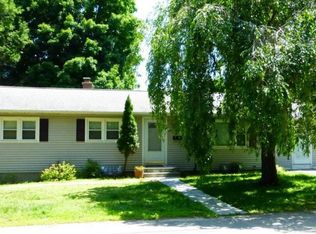Sold for $250,000
$250,000
73 Mildred Avenue, Waterbury, CT 06708
3beds
1,503sqft
Single Family Residence
Built in 1957
6,969.6 Square Feet Lot
$262,400 Zestimate®
$166/sqft
$2,332 Estimated rent
Home value
$262,400
$234,000 - $297,000
$2,332/mo
Zestimate® history
Loading...
Owner options
Explore your selling options
What's special
Bunker Hill-Split Level!! Welcome to 73 Mildred Ave. Another great opportunity awaits for all of your creative ideas !! Come see this 3 bedroom, 1.5 baths, Living room with Brick fireplace and hardwood floors. Large Eat-In Kitchen,3 Bedrooms all hardwood floors,1 full bath on that floor, and a 1/2 bath in the lower level. The lower level has a family room with a walk-out to the front yard. And also has 2nd unique lower level with a 2nd Brick fireplace. There is also a 1-car garage under. Heating is an efficient natural gas tankless hot water combi-boiler, The Upper level has all Cast-Iron baseboard radiators. Good size rear deck and a nice fenced-in private rear yard!! Bring your ideas and checkbook!!!
Zillow last checked: 8 hours ago
Listing updated: January 17, 2025 at 09:39am
Listed by:
Rick Settani 203-232-3523,
Showcase Realty, Inc. 203-720-0069
Bought with:
Jeanine Blanchette
Showcase Realty, Inc.
Source: Smart MLS,MLS#: 24060093
Facts & features
Interior
Bedrooms & bathrooms
- Bedrooms: 3
- Bathrooms: 2
- Full bathrooms: 1
- 1/2 bathrooms: 1
Primary bedroom
- Features: Hardwood Floor
- Level: Upper
Bedroom
- Features: Hardwood Floor
- Level: Upper
Bedroom
- Features: Hardwood Floor
- Level: Upper
Bathroom
- Features: Tile Floor
- Level: Upper
Family room
- Features: Half Bath, Wall/Wall Carpet
- Level: Lower
Great room
- Features: Fireplace, Vinyl Floor
- Level: Lower
Kitchen
- Features: Eating Space, Tile Floor
- Level: Main
Living room
- Features: Fireplace, Hardwood Floor
- Level: Main
Heating
- Baseboard, Hot Water, Natural Gas
Cooling
- Ceiling Fan(s)
Appliances
- Included: Oven/Range, Dishwasher, Gas Water Heater, Tankless Water Heater
- Laundry: Lower Level
Features
- Basement: Partial,Heated,Storage Space,Garage Access,Liveable Space
- Attic: Access Via Hatch
- Number of fireplaces: 2
Interior area
- Total structure area: 1,503
- Total interior livable area: 1,503 sqft
- Finished area above ground: 1,243
- Finished area below ground: 260
Property
Parking
- Total spaces: 1
- Parking features: Attached
- Attached garage spaces: 1
Features
- Levels: Multi/Split
- Fencing: Chain Link
Lot
- Size: 6,969 sqft
- Features: Few Trees, Wooded
Details
- Parcel number: 1369995
- Zoning: RS
Construction
Type & style
- Home type: SingleFamily
- Architectural style: Split Level
- Property subtype: Single Family Residence
Materials
- Vinyl Siding
- Foundation: Concrete Perimeter
- Roof: Asphalt
Condition
- New construction: No
- Year built: 1957
Utilities & green energy
- Sewer: Public Sewer
- Water: Public
- Utilities for property: Cable Available
Community & neighborhood
Community
- Community features: Golf, Health Club, Library, Park, Putting Green, Shopping/Mall
Location
- Region: Waterbury
- Subdivision: Bunker Hill
Price history
| Date | Event | Price |
|---|---|---|
| 1/17/2025 | Sold | $250,000+0%$166/sqft |
Source: | ||
| 12/16/2024 | Pending sale | $249,900$166/sqft |
Source: | ||
| 11/26/2024 | Price change | $249,900-3.8%$166/sqft |
Source: | ||
| 11/17/2024 | Listed for sale | $259,900+88.3%$173/sqft |
Source: | ||
| 12/30/1987 | Sold | $138,000$92/sqft |
Source: Public Record Report a problem | ||
Public tax history
| Year | Property taxes | Tax assessment |
|---|---|---|
| 2025 | $6,675 -9% | $148,400 |
| 2024 | $7,337 -8.8% | $148,400 |
| 2023 | $8,042 +46% | $148,400 +62.3% |
Find assessor info on the county website
Neighborhood: Bunker Hill
Nearby schools
GreatSchools rating
- 3/10Carrington SchoolGrades: PK-8Distance: 0.7 mi
- 1/10Wilby High SchoolGrades: 9-12Distance: 3 mi

Get pre-qualified for a loan
At Zillow Home Loans, we can pre-qualify you in as little as 5 minutes with no impact to your credit score.An equal housing lender. NMLS #10287.
