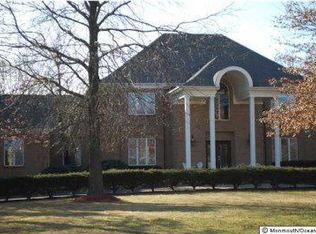Prestigious estate home set on 6.99 acres overlooking Hominy Hill Golf Course. Fabulous sunrise and sunset views await you! This 6,000+square feet quality crafted home offers generously sized rooms and distinctive finishes. The circular drive leads you to this foursided brick and clapboard home in a very tranquil setting. Inside, the entry is flanked by formal Living and Dining Rooms. The gourmet kitchen offers huge breakfast area overlooking the natural setting. First floor office/bonus room also has a handicapped accessible bath. Amenities include newly refinished hardwood floors throughout, solid six panel doors, French doors, pocket doors, recessed lighting, built-in wet bar and two fireplaces. Soaring ceilings and walls of windows make this home bright! 2020-06-30
This property is off market, which means it's not currently listed for sale or rent on Zillow. This may be different from what's available on other websites or public sources.
