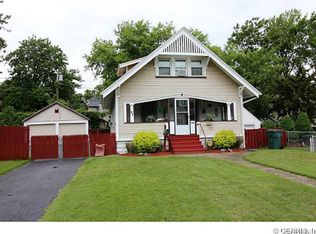Closed
$170,000
73 Mayflower St, Rochester, NY 14615
3beds
1,100sqft
Single Family Residence
Built in 1930
4,734.97 Square Feet Lot
$178,200 Zestimate®
$155/sqft
$1,943 Estimated rent
Maximize your home sale
Get more eyes on your listing so you can sell faster and for more.
Home value
$178,200
$164,000 - $194,000
$1,943/mo
Zestimate® history
Loading...
Owner options
Explore your selling options
What's special
Welcome to 73 Mayflower! This beautifully updated, move in ready home features three bedrooms and one and a half bathrooms, seamlessly blending comfort, style, and functionality. The cozy family room is perfect for relaxing or hosting guests, equipped with a wood burning stove, while the kitchen is a chef’s dream with quality wood cabinetry and stainless steel appliances. Step outside onto the spacious deck overlooking the private backyard, newly enclosed with a stockade fence installed in April 2023, an ideal space for outdoor gatherings or quiet enjoyment. Enjoy additional, versatile, space in the freshly painted basement. This home exudes warmth and charm, with thoughtful updates that make it truly special. The seller is offering to include the daybed as part of the sale, if desired. Don’t miss your chance to call 73 Mayflower home! Schedule your showing today. All offers will be reviewed on December 17, 2024, at 2:00 PM.
Zillow last checked: 8 hours ago
Listing updated: January 28, 2025 at 11:36am
Listed by:
Robert Piazza Palotto Robert@HighFallsSIR.com,
High Falls Sotheby's International
Bought with:
Andrew Hannan, 10301222706
Keller Williams Realty Greater Rochester
Source: NYSAMLSs,MLS#: R1580584 Originating MLS: Rochester
Originating MLS: Rochester
Facts & features
Interior
Bedrooms & bathrooms
- Bedrooms: 3
- Bathrooms: 2
- Full bathrooms: 1
- 1/2 bathrooms: 1
Heating
- Electric, Gas, Wood, Forced Air
Cooling
- Window Unit(s)
Appliances
- Included: Exhaust Fan, Electric Water Heater, Gas Oven, Gas Range, Gas Water Heater, Refrigerator, Range Hood, Humidifier
- Laundry: In Basement
Features
- Breakfast Bar, Ceiling Fan(s), Dining Area, Kitchen Island, Window Treatments
- Flooring: Hardwood, Laminate, Varies
- Windows: Drapes
- Basement: Full
- Number of fireplaces: 1
Interior area
- Total structure area: 1,100
- Total interior livable area: 1,100 sqft
Property
Parking
- Total spaces: 1
- Parking features: Detached, Garage
- Garage spaces: 1
Accessibility
- Accessibility features: Accessible Doors
Features
- Levels: Two
- Stories: 2
- Patio & porch: Deck, Enclosed, Porch
- Exterior features: Blacktop Driveway, Deck, Fully Fenced
- Fencing: Full
Lot
- Size: 4,734 sqft
- Dimensions: 39 x 121
- Features: Rectangular, Rectangular Lot, Residential Lot
Details
- Parcel number: 26140007581000010420000000
- Special conditions: Standard
Construction
Type & style
- Home type: SingleFamily
- Architectural style: Two Story
- Property subtype: Single Family Residence
Materials
- Vinyl Siding
- Foundation: Other, See Remarks
Condition
- Resale
- Year built: 1930
Utilities & green energy
- Electric: Circuit Breakers, Fuses
- Sewer: Connected
- Water: Connected, Public
- Utilities for property: Cable Available, High Speed Internet Available, Sewer Connected, Water Connected
Community & neighborhood
Security
- Security features: Security System Owned
Location
- Region: Rochester
- Subdivision: Ridgeway Tr Re Subn
Other
Other facts
- Listing terms: Cash,Conventional,FHA,VA Loan
Price history
| Date | Event | Price |
|---|---|---|
| 1/24/2025 | Sold | $170,000+13.4%$155/sqft |
Source: | ||
| 12/19/2024 | Pending sale | $149,900$136/sqft |
Source: | ||
| 12/10/2024 | Listed for sale | $149,900$136/sqft |
Source: | ||
Public tax history
| Year | Property taxes | Tax assessment |
|---|---|---|
| 2024 | -- | $122,100 +60.4% |
| 2023 | -- | $76,100 |
| 2022 | -- | $76,100 |
Find assessor info on the county website
Neighborhood: Maplewood
Nearby schools
GreatSchools rating
- 3/10School 54 Flower City Community SchoolGrades: PK-6Distance: 2.3 mi
- 1/10Northeast College Preparatory High SchoolGrades: 9-12Distance: 3.2 mi
Schools provided by the listing agent
- District: Rochester
Source: NYSAMLSs. This data may not be complete. We recommend contacting the local school district to confirm school assignments for this home.
