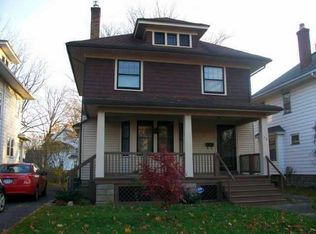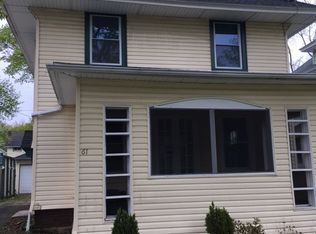Closed
$213,000
73 Marlborough Rd, Rochester, NY 14619
3beds
1,483sqft
Single Family Residence
Built in 1920
4,791.6 Square Feet Lot
$229,500 Zestimate®
$144/sqft
$2,157 Estimated rent
Maximize your home sale
Get more eyes on your listing so you can sell faster and for more.
Home value
$229,500
$209,000 - $250,000
$2,157/mo
Zestimate® history
Loading...
Owner options
Explore your selling options
What's special
Welcome to this charming 1920’s Old Style home! This timeless beauty boasts hardwood floors and crown molding throughout, offering a blend of classic elegance and comfort. The living room features built-in cabinets and wood-glass French doors, creating a cozy yet sophisticated atmosphere. Enjoy meals in the formal dining room or the updated eat-in kitchen, complete with solid surface counters, a stylish backsplash, and stainless steel appliances. A convenient 1st floor half bath adds to the functionality of the main level. Upstairs, discover two spacious bedrooms and a full bath, along with a primary suite that grants access to a private porch, perfect for morning coffee or evening relaxation. The home also includes a full attic, ideal for storage or potential expansion. Step outside to a fully fenced backyard with a charming porch, perfect for entertaining or enjoying peaceful moments. This home is a perfect blend of historic charm and modern amenities, ready to welcome you home! Added bonus, this property qualifies for The Premium Mortgage Target Census Track which gives you $2000 towards closing costs.
Zillow last checked: 8 hours ago
Listing updated: August 22, 2024 at 10:58am
Listed by:
Sharon M. Quataert 585-900-1111,
Sharon Quataert Realty
Bought with:
Nicole Noon, 10301219406
eXp Realty, LLC
Kimberly R. Slaughter, 10401375931
eXp Realty, LLC
Source: NYSAMLSs,MLS#: R1551269 Originating MLS: Rochester
Originating MLS: Rochester
Facts & features
Interior
Bedrooms & bathrooms
- Bedrooms: 3
- Bathrooms: 2
- Full bathrooms: 1
- 1/2 bathrooms: 1
- Main level bathrooms: 1
Heating
- Gas, Forced Air
Appliances
- Included: Appliances Negotiable, Dishwasher, Gas Oven, Gas Range, Gas Water Heater, Microwave, Refrigerator
- Laundry: In Basement
Features
- Ceiling Fan(s), Separate/Formal Dining Room, Eat-in Kitchen, Separate/Formal Living Room, Kitchen Island, Solid Surface Counters, Natural Woodwork
- Flooring: Hardwood, Tile, Varies
- Basement: Full
- Has fireplace: No
Interior area
- Total structure area: 1,483
- Total interior livable area: 1,483 sqft
Property
Parking
- Parking features: No Garage
Features
- Patio & porch: Deck, Open, Porch
- Exterior features: Blacktop Driveway, Deck, Fully Fenced
- Fencing: Full
Lot
- Size: 4,791 sqft
- Dimensions: 42 x 114
- Features: Near Public Transit, Residential Lot
Details
- Additional structures: Shed(s), Storage
- Parcel number: 26140012071000040290000000
- Special conditions: Standard
Construction
Type & style
- Home type: SingleFamily
- Architectural style: Historic/Antique
- Property subtype: Single Family Residence
Materials
- Aluminum Siding, Steel Siding, Vinyl Siding, Copper Plumbing, PEX Plumbing
- Foundation: Stone
Condition
- Resale
- Year built: 1920
Utilities & green energy
- Electric: Circuit Breakers
- Sewer: Connected
- Water: Connected, Public
- Utilities for property: Cable Available, Sewer Connected, Water Connected
Community & neighborhood
Location
- Region: Rochester
- Subdivision: Blvd Heights
Other
Other facts
- Listing terms: Cash,Conventional,FHA,VA Loan
Price history
| Date | Event | Price |
|---|---|---|
| 8/15/2024 | Sold | $213,000+33.2%$144/sqft |
Source: | ||
| 7/22/2024 | Pending sale | $159,900$108/sqft |
Source: | ||
| 7/16/2024 | Contingent | $159,900$108/sqft |
Source: | ||
| 7/11/2024 | Listed for sale | $159,900-5.1%$108/sqft |
Source: | ||
| 11/22/2022 | Sold | $168,500+5.4%$114/sqft |
Source: | ||
Public tax history
| Year | Property taxes | Tax assessment |
|---|---|---|
| 2024 | -- | $179,700 +63.4% |
| 2023 | -- | $110,000 +16.8% |
| 2022 | -- | $94,200 |
Find assessor info on the county website
Neighborhood: 19th Ward
Nearby schools
GreatSchools rating
- 3/10School 16 John Walton SpencerGrades: PK-6Distance: 0.2 mi
- 3/10Joseph C Wilson Foundation AcademyGrades: K-8Distance: 1 mi
- 6/10Rochester Early College International High SchoolGrades: 9-12Distance: 1 mi
Schools provided by the listing agent
- District: Rochester
Source: NYSAMLSs. This data may not be complete. We recommend contacting the local school district to confirm school assignments for this home.

