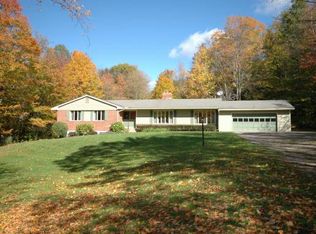Closed
Listed by:
Taylor White,
KW Vermont - Cambridge Phone:802-760-9815
Bought with: Vermont Real Estate Company
$605,000
73 Maple Ridge Road, Underhill, VT 05489
3beds
2,549sqft
Single Family Residence
Built in 1980
10.1 Acres Lot
$688,800 Zestimate®
$237/sqft
$3,037 Estimated rent
Home value
$688,800
$647,000 - $737,000
$3,037/mo
Zestimate® history
Loading...
Owner options
Explore your selling options
What's special
Want private country living just five minutes from the heart of Underhill? This peaceful log home on Maple Ridge Road feels like your own getaway! Uniquely styled and immaculately maintained, this large home offers comfort inside and beautiful land outside. The main level features classic log home touches, like warm wood floors and ceilings, and each and every corner has lots of windows for natural light. To one side of the main staircase, the spacious kitchen features stainless steel appliances and a deep farmhouse sink. The kitchen is open to a dining area. On the other side of the stairs is a large living room with pellet stove and stonework and a half bathroom. Upstairs, the primary bedroom has a large wall of built-in storage and a closet. Two other bedrooms have similar bright feelings with natural light and unique sloping walls for a true cabin feel. A full bathroom with a large glass-door shower stall and tile work is shared. The walkout lower level is an entertainer’s dream, with over 600 square feet of finished space, including a second living area with another pellet stove. This level also has a gym space, laundry room, and more storage. Outside, 10 acres of land offer peace and privacy. Expansive garden beds are perfect for your outdoor hobby! The surrounding woods offer more space to explore, or enjoy the views from the large covered deck. This home is a true gem both inside and out!
Zillow last checked: 8 hours ago
Listing updated: July 19, 2023 at 11:53am
Listed by:
Taylor White,
KW Vermont - Cambridge Phone:802-760-9815
Bought with:
Bryce Gilmer
Vermont Real Estate Company
Source: PrimeMLS,MLS#: 4955384
Facts & features
Interior
Bedrooms & bathrooms
- Bedrooms: 3
- Bathrooms: 2
- Full bathrooms: 1
- 1/2 bathrooms: 1
Heating
- Propane, Oil, Pellet Stove, Hot Air
Cooling
- None
Appliances
- Included: Dishwasher, Dryer, Gas Range, Refrigerator, Washer, Propane Water Heater, Owned Water Heater
Features
- Bar, Dining Area, Kitchen/Dining, Natural Woodwork
- Flooring: Concrete, Wood
- Basement: Partially Finished,Interior Entry
Interior area
- Total structure area: 2,976
- Total interior livable area: 2,549 sqft
- Finished area above ground: 1,912
- Finished area below ground: 637
Property
Parking
- Total spaces: 1
- Parking features: Gravel, Driveway, Carport
- Garage spaces: 1
- Has carport: Yes
- Has uncovered spaces: Yes
Features
- Levels: One and One Half
- Stories: 1
- Patio & porch: Covered Porch
- Exterior features: Garden, Shed
Lot
- Size: 10.10 Acres
- Features: Landscaped, Secluded, Wooded, Rural
Details
- Zoning description: Residential
Construction
Type & style
- Home type: SingleFamily
- Property subtype: Single Family Residence
Materials
- Log Home, Log Exterior
- Foundation: Concrete
- Roof: Metal
Condition
- New construction: No
- Year built: 1980
Utilities & green energy
- Electric: 200+ Amp Service, Circuit Breakers
- Sewer: 1000 Gallon, Concrete, Leach Field
Community & neighborhood
Security
- Security features: Carbon Monoxide Detector(s), Smoke Detector(s)
Location
- Region: Underhill
Other
Other facts
- Road surface type: Gravel
Price history
| Date | Event | Price |
|---|---|---|
| 7/19/2023 | Sold | $605,000+21.2%$237/sqft |
Source: | ||
| 6/7/2023 | Contingent | $499,000$196/sqft |
Source: | ||
| 6/2/2023 | Listed for sale | $499,000+23.2%$196/sqft |
Source: | ||
| 7/1/2020 | Sold | $405,000$159/sqft |
Source: | ||
Public tax history
Tax history is unavailable.
Neighborhood: 05489
Nearby schools
GreatSchools rating
- 7/10Browns River Middle Usd #17Grades: 5-8Distance: 0.8 mi
- 10/10Mt. Mansfield Usd #17Grades: 9-12Distance: 3.2 mi
Schools provided by the listing agent
- Elementary: Underhill Central School
- Middle: Browns River Middle USD #17
- High: Mt. Mansfield USD #17
- District: Mount Mansfield USD 17
Source: PrimeMLS. This data may not be complete. We recommend contacting the local school district to confirm school assignments for this home.
Get pre-qualified for a loan
At Zillow Home Loans, we can pre-qualify you in as little as 5 minutes with no impact to your credit score.An equal housing lender. NMLS #10287.
