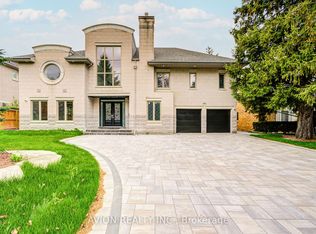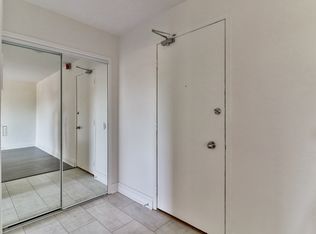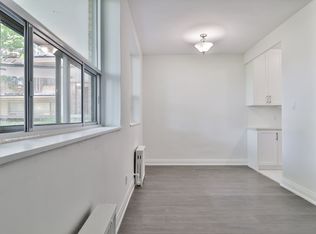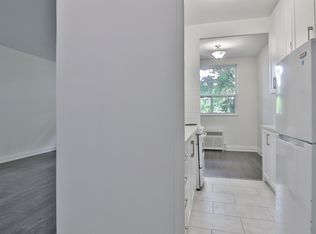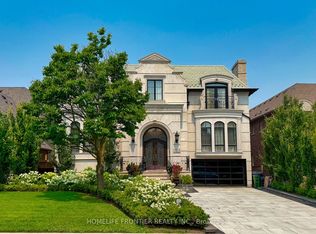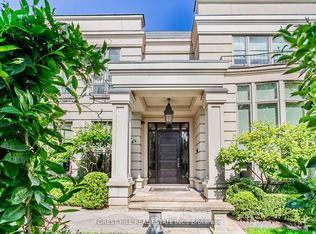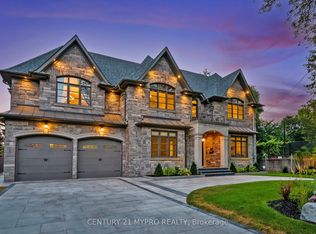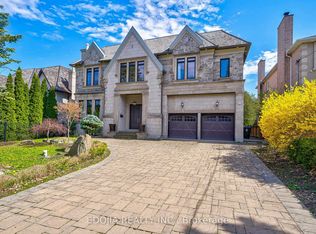Step into a realm of refined opulence and sophistication with this meticulously crafted masterpiece,boasting approximately 6500 square feet of transitional brilliance. Its custom-cut Indiana limestoneexterior and expertly-crafted Inspire Roof offer a visual symphony of elegance. 2-Story Grand FoyerW/ Sweeping Staircase That Sets The Stage For Elegance Accentuated By A Stunning Swarovski CrystalSkylight.Sprawling & Open Kit. w/Masterfully Crafted Cabinetry, Oversized Centre Island, AndButler's Pantry.Massive Prim.suite W/ 11 pc. Heated Floor. Main Floor Boasts Panelled Library. BsmtIncludes A Nanny's Suite, Sauna, Gym, HoHome Theatre, Wet Bar, Wine Cellar & Radiant Heated Floor.Triple Car Garage W/ Direct Access To Multi-floor Elevator.All Light Fixtures Are TastefullySelected From Restoration Hardware Collection. Automated lighting System And Heated Driveway ForYour Comfort And Convenience. Conveniently Located w/Easy Access To Transit, Top public & PrivateSchools And The 40
For sale
C$6,980,000
73 Lord Seaton Rd, Toronto, ON M2P 1K6
6beds
8baths
Single Family Residence
Built in ----
8,750 Square Feet Lot
$-- Zestimate®
C$--/sqft
C$-- HOA
What's special
Custom-cut indiana limestone exteriorExpertly-crafted inspire roofMasterfully crafted cabinetryPanelled libraryHome theatreWet barWine cellar
- 170 days |
- 112 |
- 8 |
Zillow last checked: 8 hours ago
Listing updated: September 22, 2025 at 03:29pm
Listed by:
HOMELIFE FRONTIER REALTY INC.
Source: TRREB,MLS®#: C12297628 Originating MLS®#: Toronto Regional Real Estate Board
Originating MLS®#: Toronto Regional Real Estate Board
Facts & features
Interior
Bedrooms & bathrooms
- Bedrooms: 6
- Bathrooms: 8
Heating
- Forced Air, Gas
Cooling
- Central Air
Features
- None
- Basement: Finished,Walk-Up Access
- Has fireplace: Yes
Interior area
- Living area range: 5000 + null
Video & virtual tour
Property
Parking
- Total spaces: 9
- Parking features: Private
- Has garage: Yes
Features
- Stories: 2.5
- Pool features: None
Lot
- Size: 8,750 Square Feet
- Features: Golf, Hospital, Park, Public Transit, School
Details
- Parcel number: 101020037
Construction
Type & style
- Home type: SingleFamily
- Property subtype: Single Family Residence
Materials
- Brick, Stone
- Foundation: Concrete
- Roof: Flat
Utilities & green energy
- Sewer: Sewer
Community & HOA
Location
- Region: Toronto
Financial & listing details
- Annual tax amount: C$31,136
- Date on market: 7/21/2025
HOMELIFE FRONTIER REALTY INC.
By pressing Contact Agent, you agree that the real estate professional identified above may call/text you about your search, which may involve use of automated means and pre-recorded/artificial voices. You don't need to consent as a condition of buying any property, goods, or services. Message/data rates may apply. You also agree to our Terms of Use. Zillow does not endorse any real estate professionals. We may share information about your recent and future site activity with your agent to help them understand what you're looking for in a home.
Price history
Price history
Price history is unavailable.
Public tax history
Public tax history
Tax history is unavailable.Climate risks
Neighborhood: St. Andrew
Nearby schools
GreatSchools rating
No schools nearby
We couldn't find any schools near this home.
- Loading
