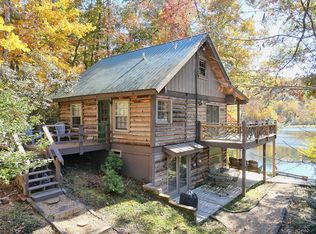Charmin mountain cabin in Sylvan Lake Falls, 2 bedrooms, 3 baths with gorgeous wood finishes throughout large open floor plan living area with a beautiful floor to ceiling stone fireplace. The master suite is on the main level with double vanity, jetted jacuzzi tub, large separate stone shower and walk-in closet. The second guest suite has a private bath with tub/shower combination. The large kitchen has touches of granite, solid wood cabinetry, stainless steel dishwasher, fridge, microwave and stove. Separate entrance mud room has high end washer and dryer. Main Level is 1296 square feet. The glass sliders off the master bedroom and the dining room open to a large screened in porch with connecting staircases to the lower level walk-out basement. The downstairs has a 350 Sq. Ft. heated finished walk out lower level space that currently being used as a third bedroom with full private bath and large closet. This space would be perfect for a game room, lots of room for a pool table. Additionally, there is also a finished work bench area, as well as another area that has plenty of covered storage for canoes, kayaks, bikes etc. Lower level deck is wired for a hot tub. This cabin is perfectly located for easy access to Clayton GA, Dillard GA, Black Rock Mountain and Franklin NC. Seasonal view of the ridge, the real beauty abounds in the spectacular flowers and foliage. A bird watchers paradise. Private yet could easily be wheelchair accessible. Price includes an adjacent lot to ensure privacy or to add on to existing property. Total of both lots is 1.30 acres. Perfectly maintained turn-key vacation cabin, with no short-term rental restrictions or use it as a retirement home. Sold completely furnished with quality furniture and bedding
This property is off market, which means it's not currently listed for sale or rent on Zillow. This may be different from what's available on other websites or public sources.
