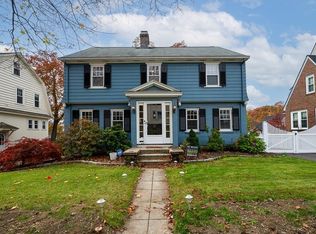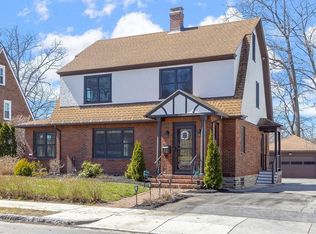A beautiful Tudor on the west side! Kitchen was recently updated, boasting immaculate granite counters. Living room, dining room, half bath and study all on first floor. Walk upstairs to a spacious full bath and three bedrooms. The master suite has its own full bath! Basement is partially finished with two bonus rooms! Could be an office, etc. Plenty of room for storage! Stunning professional landscaped yard from front to back. Fenced in backyard with patio and privacy. Detached garage fits two cars. Nothing to do but MOVE RIGHT IN!
This property is off market, which means it's not currently listed for sale or rent on Zillow. This may be different from what's available on other websites or public sources.

