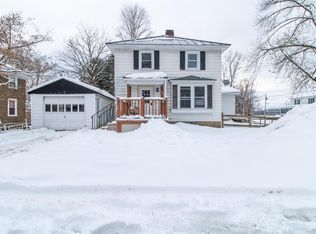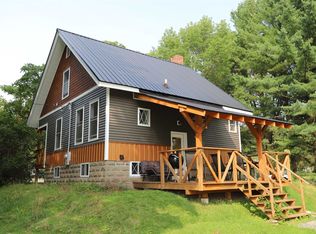Closed
Listed by:
Emily Cole,
EXP Realty Phone:802-393-0876,
Carri Ferrari,
EXP Realty
Bought with: KW Vermont-Stowe
$335,000
73 Laythe Street, Derby, VT 05830
4beds
2,130sqft
Single Family Residence
Built in 1930
0.27 Acres Lot
$334,000 Zestimate®
$157/sqft
$2,838 Estimated rent
Home value
$334,000
Estimated sales range
Not available
$2,838/mo
Zestimate® history
Loading...
Owner options
Explore your selling options
What's special
Welcome to this beautifully renovated 4-bedroom, 3-bathroom home located in a peaceful, sidewalk-lined neighborhood in charming Derby Line. Perfectly blending modern comfort with small-town charm, this move-in-ready property offers brand-new appliances, a new roof, new plumbing, and updated finishes throughout, along with a partially finished basement which is ideal for a playroom, gym, home office, or additional living space. Plus, enjoy year-round comfort with central air conditioning and heat throughout the home thanks to the new ducted heat pump. One of the main highlights of this property is the addition of the lot next door, offering extra space and potential for a variety of future uses. Enjoy morning walks into town or take a short stroll (just 0.2 miles!) to the Derby Line Village Inn for a bite to eat. Culture lovers will enjoy being less than a mile from the iconic Haskell Library and Opera House. With the Canadian border just a mile away, you’ll have easy access to shopping, dining, and parks across both sides of the line. We invite you to come and experience this beautiful home for yourself—where comfort meets style, and every detail is designed to welcome you in. Schedule your private showing today and take the first step toward making this exceptional property your own. Welcome home!
Zillow last checked: 8 hours ago
Listing updated: September 25, 2025 at 04:21pm
Listed by:
Emily Cole,
EXP Realty Phone:802-393-0876,
Carri Ferrari,
EXP Realty
Bought with:
Emily M Locke
KW Vermont-Stowe
Source: PrimeMLS,MLS#: 5056519
Facts & features
Interior
Bedrooms & bathrooms
- Bedrooms: 4
- Bathrooms: 3
- Full bathrooms: 1
- 3/4 bathrooms: 1
- 1/2 bathrooms: 1
Heating
- Electric, Heat Pump
Cooling
- Central Air
Features
- Basement: Bulkhead,Partially Finished,Interior Stairs,Interior Access,Basement Stairs,Interior Entry
Interior area
- Total structure area: 2,550
- Total interior livable area: 2,130 sqft
- Finished area above ground: 1,710
- Finished area below ground: 420
Property
Parking
- Parking features: Gravel
Features
- Levels: Two
- Stories: 2
- Frontage length: Road frontage: 230
Lot
- Size: 0.27 Acres
- Features: Neighborhood
Details
- Parcel number: 17705611617
- Zoning description: residential
Construction
Type & style
- Home type: SingleFamily
- Architectural style: Four Square
- Property subtype: Single Family Residence
Materials
- Wood Frame
- Foundation: Concrete
- Roof: Metal
Condition
- New construction: No
- Year built: 1930
Utilities & green energy
- Electric: 200+ Amp Service, Circuit Breakers
- Sewer: Public Sewer
- Utilities for property: Cable
Community & neighborhood
Location
- Region: Derby Line
Other
Other facts
- Road surface type: Paved
Price history
| Date | Event | Price |
|---|---|---|
| 9/25/2025 | Sold | $335,000+3.1%$157/sqft |
Source: | ||
| 8/14/2025 | Listed for sale | $325,000+64900%$153/sqft |
Source: | ||
| 6/30/2025 | Sold | $500-98.8% |
Source: Public Record Report a problem | ||
| 11/15/2023 | Sold | $40,000-45.2%$19/sqft |
Source: Public Record Report a problem | ||
| 5/21/2001 | Sold | $73,000+12.3%$34/sqft |
Source: Public Record Report a problem | ||
Public tax history
| Year | Property taxes | Tax assessment |
|---|---|---|
| 2024 | -- | $91,000 |
| 2023 | -- | $91,000 |
| 2022 | -- | $91,000 |
Find assessor info on the county website
Neighborhood: 05830
Nearby schools
GreatSchools rating
- 6/10Derby Elementary SchoolGrades: PK-6Distance: 0.7 mi
- 5/10North Country Senior Uhsd #22Grades: 9-12Distance: 6 mi
Get pre-qualified for a loan
At Zillow Home Loans, we can pre-qualify you in as little as 5 minutes with no impact to your credit score.An equal housing lender. NMLS #10287.

