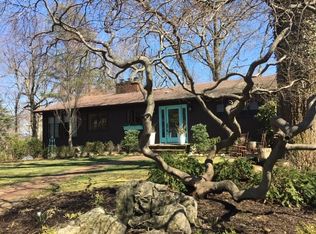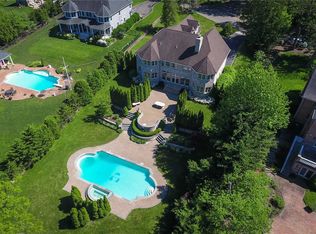Wonderfully updated colonial, set in a serene setting on a private road. Spacious layout, Mst bedrm en-suite w/2 closets, 2 bedrooms with balcony access, add'l bedroom, updated bathroom. Main level boasts Living Rm,Dining Rm,cozy den w/FP,sliding glass doors to 4-season room and deck w/hot tub. Eat-in-kitchen w/custom cabinets and granite counters,mudroom w/Washer/Dryer.Full,finished basement w/plenty of storage.Relax in your outside oasis featuring pool, deck and cabana surrounded by nature! 2 car garage with 2 driveways. Harborfields SD! Check out 3D tour and floor plan!
This property is off market, which means it's not currently listed for sale or rent on Zillow. This may be different from what's available on other websites or public sources.

