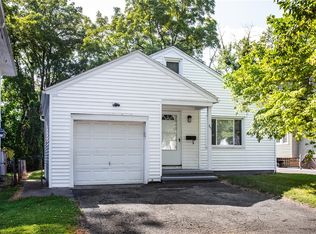Closed
$200,000
73 Kron St, Rochester, NY 14619
4beds
1,496sqft
Single Family Residence
Built in 1920
5,227.2 Square Feet Lot
$213,400 Zestimate®
$134/sqft
$2,058 Estimated rent
Maximize your home sale
Get more eyes on your listing so you can sell faster and for more.
Home value
$213,400
$196,000 - $233,000
$2,058/mo
Zestimate® history
Loading...
Owner options
Explore your selling options
What's special
This Striking meticulous updated 4BED 2BATH Colonial will knock your socks OFF! Welcome to 73 Kron St, Nestled on a quiet street in the heart of ROCHESTER’S SOUGHT AFTER 19th WARD! Just mins from the Airport, U of R, Strong & 390. Greeted By BRAND NEW maintenance free vinyl siding, NEW ROOF, WINDOWS & sophisticated curb appeal! 1ST floor boast of Massive living room featuring A BLACK BOX BEAM ceiling assembled w recessed lighting & NEW LUXURY VIYNL FLOORS! Continue into a Gracious formal dinning room decked w modern GEOMETRIC LED Chandelier. Impress your guests in the upcoming holiday season preparing a meal in your DELUXE WHITE KITCHEN w trendy butcher block countertops & sleek tile backsplash. Fall In love w FULLY RENOVATED BATH equipped w Elegant Tile Work, GLASS STAND-UP, new vanity & fixtures. Check out 1ST FLOOR LAUNDRY & additionally storage space. Upstairs enjoy gleaming HDWD floors, 4 BEDROOMS & BONUS SQ FT in expansive finished attic! RENOVATED BATHROOM boasts custom tile w niche, new vanity & fixtures! NEW H20 tank & Furnace & CENTRAL AIR! HURRY & make 73 Kron St your New Home SWEET HOME! **Public Open House (SAT 9/7/24 11-1:00)PM Offers DUE, WENS 9/11/2024 by 7:00PM**
Zillow last checked: 8 hours ago
Listing updated: October 23, 2024 at 08:30pm
Listed by:
Cassandra Bradley 585-490-6943,
Cassandra Bradley Realty LLC
Bought with:
Michelle Schrader, 10401379957
Cassara Realty Group
Source: NYSAMLSs,MLS#: R1562745 Originating MLS: Rochester
Originating MLS: Rochester
Facts & features
Interior
Bedrooms & bathrooms
- Bedrooms: 4
- Bathrooms: 2
- Full bathrooms: 2
- Main level bathrooms: 1
Heating
- Gas, Forced Air
Cooling
- Central Air
Appliances
- Included: Dishwasher, Gas Water Heater, Microwave
- Laundry: Main Level
Features
- Attic, Separate/Formal Dining Room, Separate/Formal Living Room, Country Kitchen, Storage
- Flooring: Carpet, Luxury Vinyl, Tile, Varies
- Basement: Full
- Has fireplace: No
Interior area
- Total structure area: 1,496
- Total interior livable area: 1,496 sqft
Property
Parking
- Parking features: No Garage
Features
- Patio & porch: Deck, Enclosed, Porch
- Exterior features: Blacktop Driveway, Deck
Lot
- Size: 5,227 sqft
- Dimensions: 41 x 125
- Features: Near Public Transit, Residential Lot
Details
- Parcel number: 26140013533000030170000000
- Special conditions: Standard
Construction
Type & style
- Home type: SingleFamily
- Architectural style: Colonial,Two Story
- Property subtype: Single Family Residence
Materials
- Vinyl Siding
- Foundation: Block
- Roof: Shingle
Condition
- Resale
- Year built: 1920
Utilities & green energy
- Sewer: Connected
- Water: Connected, Public
- Utilities for property: Sewer Connected, Water Connected
Community & neighborhood
Location
- Region: Rochester
- Subdivision: P & C B C Krons
Other
Other facts
- Listing terms: Cash,Conventional,FHA,VA Loan
Price history
| Date | Event | Price |
|---|---|---|
| 10/18/2024 | Sold | $200,000+33.4%$134/sqft |
Source: | ||
| 9/16/2024 | Pending sale | $149,900$100/sqft |
Source: | ||
| 9/3/2024 | Listed for sale | $149,900+177.6%$100/sqft |
Source: | ||
| 5/30/2024 | Sold | $54,000-39.3%$36/sqft |
Source: | ||
| 12/14/2022 | Pending sale | $89,000$59/sqft |
Source: | ||
Public tax history
| Year | Property taxes | Tax assessment |
|---|---|---|
| 2024 | -- | $144,400 +114.9% |
| 2023 | -- | $67,200 |
| 2022 | -- | $67,200 |
Find assessor info on the county website
Neighborhood: 19th Ward
Nearby schools
GreatSchools rating
- 2/10Dr Walter Cooper AcademyGrades: PK-6Distance: 0.4 mi
- 3/10Joseph C Wilson Foundation AcademyGrades: K-8Distance: 1 mi
- 6/10Rochester Early College International High SchoolGrades: 9-12Distance: 1 mi
Schools provided by the listing agent
- District: Rochester
Source: NYSAMLSs. This data may not be complete. We recommend contacting the local school district to confirm school assignments for this home.
