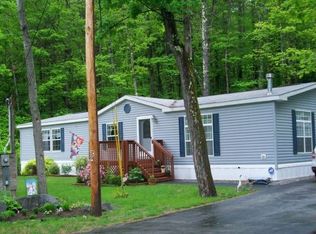Single Wide Home Built in 1978. Smaller 2 Bed 1 Bath. 784 Sq. Ft. Easy to maintain. With wood stove and furnace. Slide In Bedroom Closets. Tiled Bath/Shower. Carport. Quiet neighborhood on cul-de-sac. Nice sized yard on a hill & wooded backyard. Shed, deck, & sunny porch. Onsite amenities include a clubhouse, basketball court, playground and private beach area on the Saco River. Resident Owned Community Co-op. Located in Lamplighter Mobile Park. HOA 484. Credit check and background check needed. Most dog breeds accepted. (Address is 73 knob Hill Rd Conway NH)
This property is off market, which means it's not currently listed for sale or rent on Zillow. This may be different from what's available on other websites or public sources.
