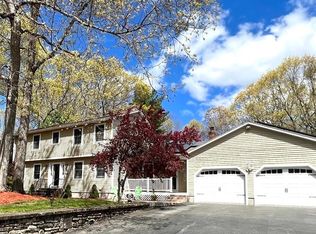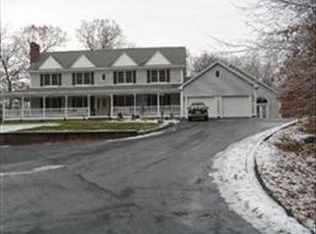Newly updated throughout, bamboo floors in kitchen, dining room, and upstairs bedrooms. Bathrooms with new flooring, shower updated and some new fixtures. Lighting fixtures throughout the house give a contemporary feeling. Freshly painted interior allows new owners to move right in. 1st floor has a heated sunroom overlooking private wooded lot. Living room can accommodate a sectional or any large furniture. Separate dining room or den on the first level if desired. Kitchen can entertain a gathering for a social event. First floor laundry. Master bedroom offers a spacious retreat with room for sitting area and has it's own full bath. Two additional spacious bedrooms. A home with additional room to grow with opportunity to finish the lower level family room or heated sunroom. What a convenient location for access to highways (MA Pike, I-290 and 395, RTE 146, 20 & 12) and commuting. In proximity to Webster Lake which has a public beach area and boat ramp.
This property is off market, which means it's not currently listed for sale or rent on Zillow. This may be different from what's available on other websites or public sources.

